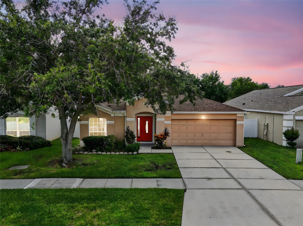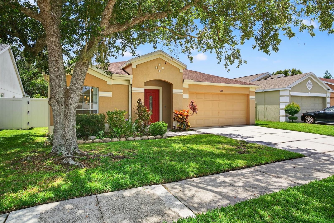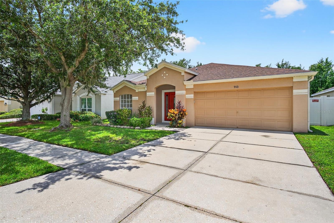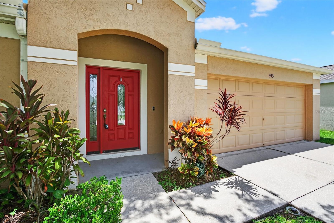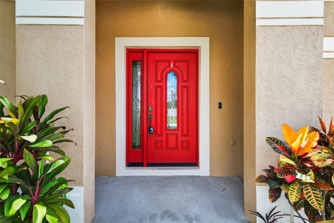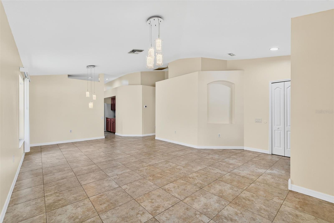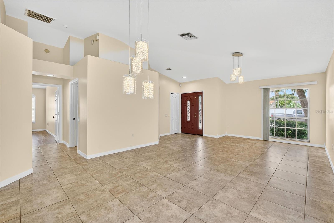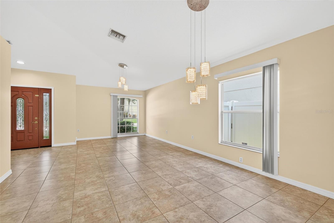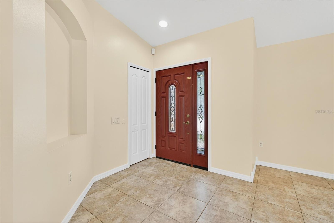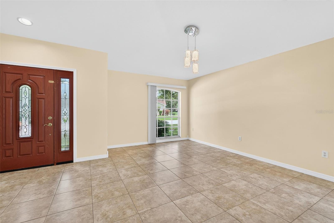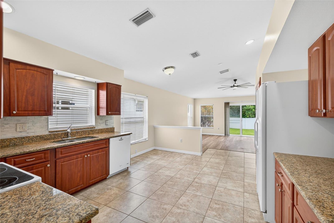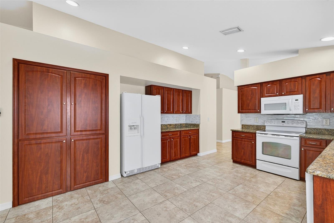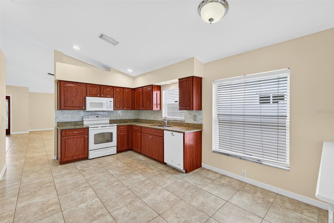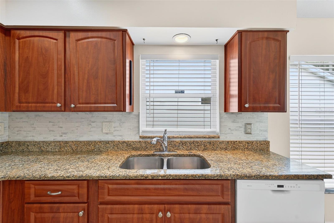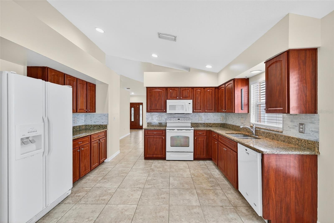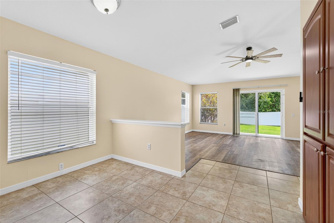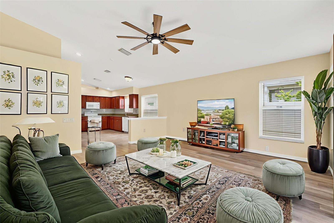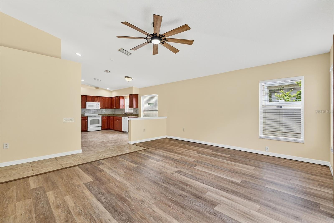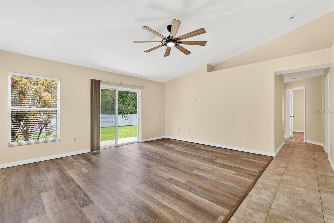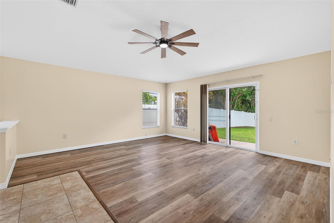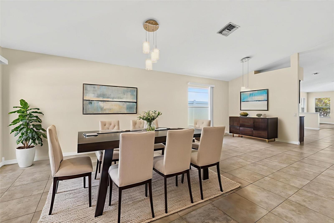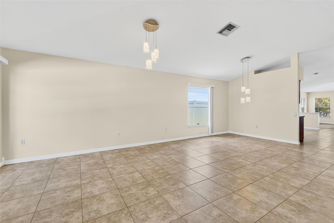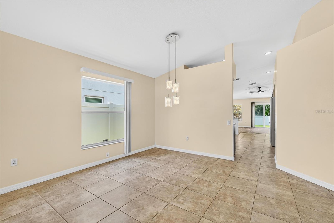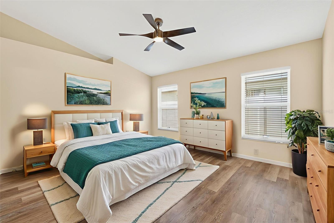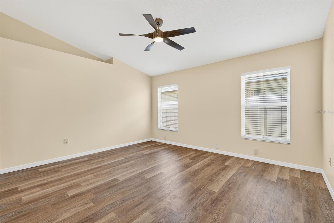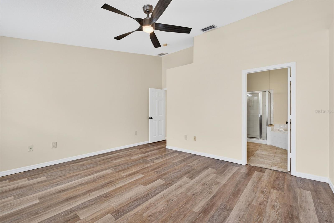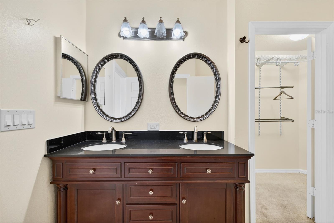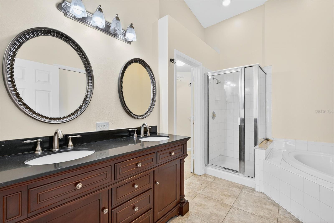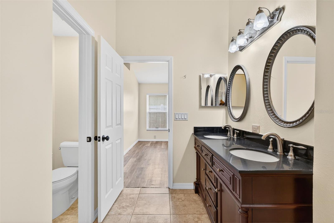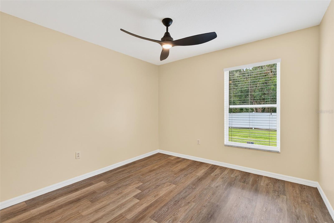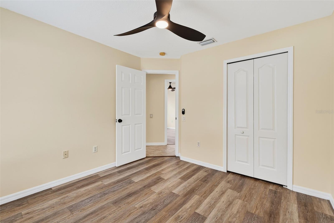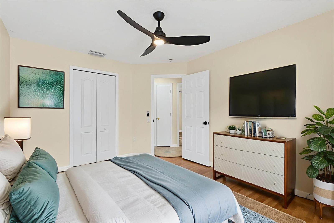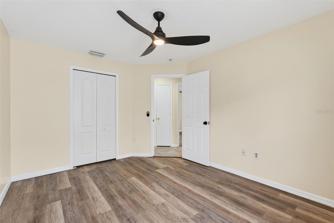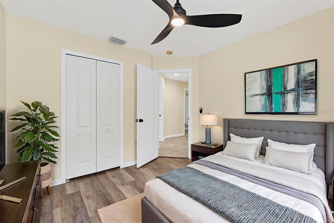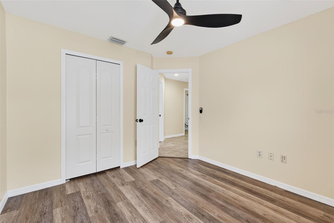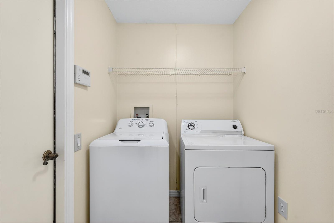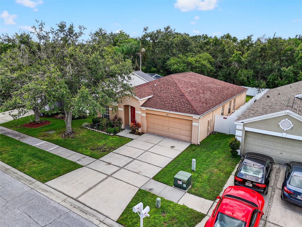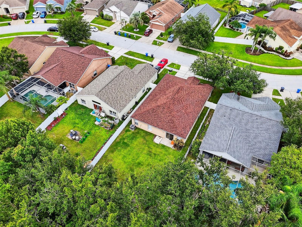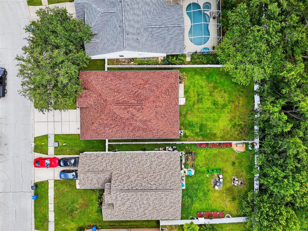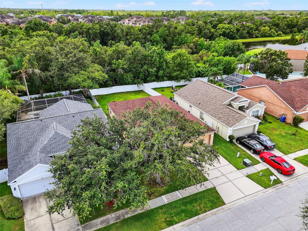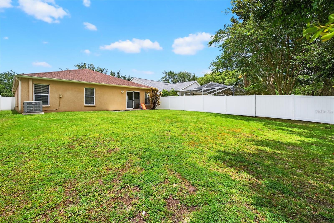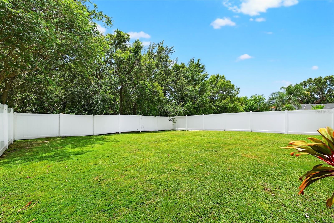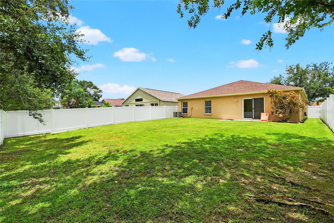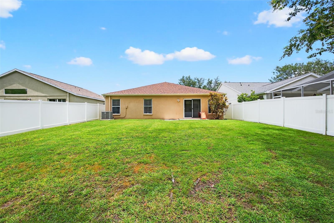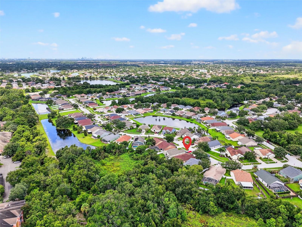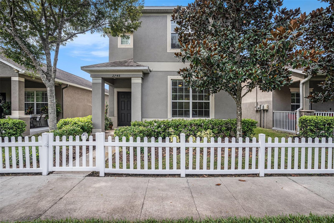913 Summer Breeze Drive, BRANDON, FL 33511
Property Photos
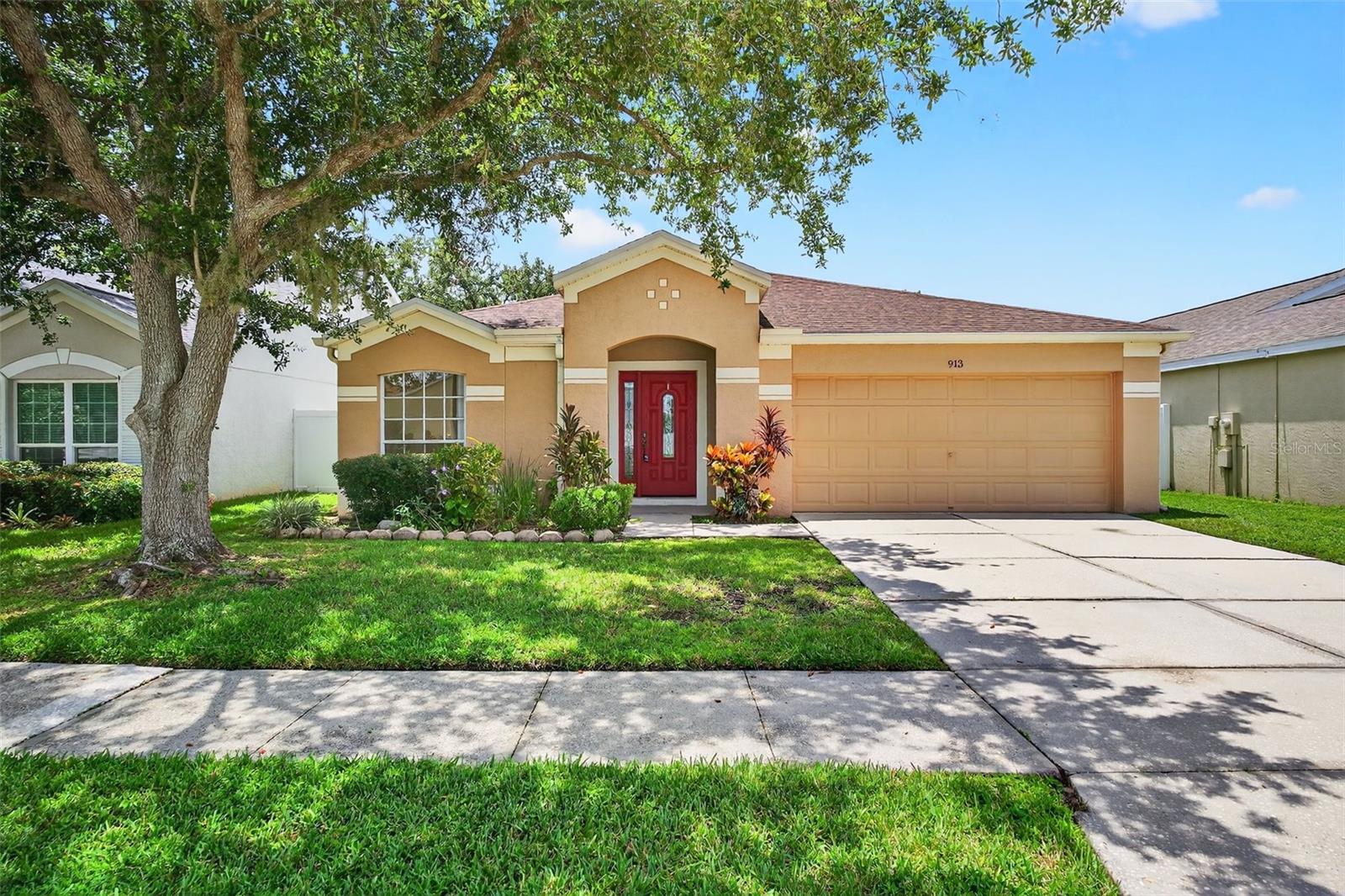
Would you like to sell your home before you purchase this one?
Priced at Only: $379,000
For more Information Call:
Address: 913 Summer Breeze Drive, BRANDON, FL 33511
Property Location and Similar Properties
- MLS#: TB8408866 ( Residential )
- Street Address: 913 Summer Breeze Drive
- Viewed: 63
- Price: $379,000
- Price sqft: $160
- Waterfront: No
- Year Built: 2000
- Bldg sqft: 2368
- Bedrooms: 4
- Total Baths: 2
- Full Baths: 2
- Garage / Parking Spaces: 2
- Days On Market: 91
- Additional Information
- Geolocation: 27.9056 / -82.2963
- County: HILLSBOROUGH
- City: BRANDON
- Zipcode: 33511
- Subdivision: South Ridge Ph 1 Ph
- Elementary School: Kingswood HB
- Middle School: Rodgers HB
- High School: Brandon HB
- Provided by: THE PROPERTY PROS REAL ESTATE
- Contact: Adriana Guillen
- 813-382-8288

- DMCA Notice
-
DescriptionOne or more photo(s) has been virtually staged. Price Improvement! Welcome Home to Comfort, Style & Convenience in Brandon! Step into this beautifully maintained 4 bedroom, 2 bathroom home nestled in one of Brandons most desirable and centrally located neighborhoods. With 1,956 square feet of living space, this open concept layout is sure to impressfeaturing high ceilings, abundant natural light, and upgrades throughout. The home greets you with fresh interior paint, stylish new light fixtures in the formal living and dining areas, and a seamless flow from room to roomperfect for entertaining or everyday living. The spacious eat in kitchen offers generous cabinet and pantry storage, ideal for any home chef. Enjoy peace of mind with a new roof (March 2023) and an HVAC system only 5 years old. The main suite is thoughtfully placed on its own side of the home for maximum privacy and features an en suite bathroom with dual sinks, a soaking tub, separate shower, and a walk in closet. Step outside to your fully vinyl fenced backyard that overlooks a tranquil nature preserveoffering privacy and a beautiful setting for relaxing or hosting guests. Additional features include a 2 car garage and a one year home warranty provided. Located in a low HOA, no CDD community, this home is just minutes from parks, restaurants, shopping centers, Brandon Mall, hospitals, and key commuter routes including I 75, US 301, and I 4. Whether you are heading to Tampa, the beaches, or the airport, everything is within easy reach. Dont miss this opportunityschedule your showing today and make this property your Florida home!
Payment Calculator
- Principal & Interest -
- Property Tax $
- Home Insurance $
- HOA Fees $
- Monthly -
For a Fast & FREE Mortgage Pre-Approval Apply Now
Apply Now
 Apply Now
Apply NowFeatures
Building and Construction
- Covered Spaces: 0.00
- Exterior Features: Lighting, Rain Gutters, Sidewalk, Sliding Doors
- Flooring: Ceramic Tile, Laminate, Tile
- Living Area: 1956.00
- Roof: Shingle
School Information
- High School: Brandon-HB
- Middle School: Rodgers-HB
- School Elementary: Kingswood-HB
Garage and Parking
- Garage Spaces: 2.00
- Open Parking Spaces: 0.00
Eco-Communities
- Water Source: None
Utilities
- Carport Spaces: 0.00
- Cooling: Central Air
- Heating: Central
- Pets Allowed: Cats OK, Dogs OK
- Sewer: Public Sewer
- Utilities: Public
Finance and Tax Information
- Home Owners Association Fee: 190.00
- Insurance Expense: 0.00
- Net Operating Income: 0.00
- Other Expense: 0.00
- Tax Year: 2024
Other Features
- Appliances: Dishwasher, Disposal, Dryer, Electric Water Heater, Microwave, Range, Refrigerator
- Association Name: McNeil Management Services, Inc.
- Association Phone: (813) 571-7100
- Country: US
- Interior Features: Ceiling Fans(s), High Ceilings, Kitchen/Family Room Combo, Living Room/Dining Room Combo, Open Floorplan, Split Bedroom, Vaulted Ceiling(s), Walk-In Closet(s)
- Legal Description: SOUTH RIDGE PHASE 1 AND PHASE 2 LOT 12 BLOCK 2
- Levels: One
- Area Major: 33511 - Brandon
- Occupant Type: Vacant
- Parcel Number: U-03-30-20-2MW-000002-00012.0
- Possession: Negotiable
- Views: 63
- Zoning Code: PD
Similar Properties
Nearby Subdivisions
216 Heather Lakes
9vb Brandon Pointe Phase 3 Pa
Alafia Estates
Alafia Preserve
Barrington Oaks
Barrington Oaks East
Bloomingdale
Bloomingdale Sec C
Bloomingdale Sec E
Bloomingdale Sec F
Bloomingdale Sec H
Bloomingdale Section C
Bloomingdale Section I
Bloomingdale Trails
Bloomingdale Village Ph 2
Bloomingdale Village Ph I Sub
Brandon Lake Park
Brandon Oaks Sub
Brandon Pointe Ph 3 Prcl
Brandon Pointe Phase 4 Parcel
Brandon Pointe Prcl 114
Brandon Tradewinds
Brandon Tradewinds Add
Brentwood Hills Tr C
Brentwood Hills Trct F Un 1
Brooker Rdg
Brooker Reserve
Brooker Ridge
Brookwood Sub
Burlington Heights
Camelot Woods
Cedar Grove
Colonial Oaks
Countryside Manor Sub
Four Winds Estates
Heather Lakes
Heather Lakes Area
Heather Lakes Unit Vi
Heather Lakes Unit Xii
Heather Lakes Unit Xxxv
Heather Lakes Unit Xxxvi Ph
Hickory Creek
Hickory Creek 2nd Add
Hickory Hammock
Hickory Highlands
Hickory Lakes Ph 1
Hickory Ridge
Hidden Forest
Hidden Lakes
Hidden Reserve
Highland Ridge
Hillside
Hunter Place
Montclair Meadow 3rd
Oak Mont
Peppermill At Providence Lakes
Peppermill Iii At Providence L
Providence Lakes
Providence Lakes Prcl Mf Pha
Providence Lakes Prcl N Phas
Providence Lakes Prcl P
Providence Lakes Unit 111 Phas
Providence Lakes Unit Iv Ph
River Rapids Sub
Riverwoods Hammock
Royal Crest Estates
Royal Crest Estates Unit 2
South Ridge Ph 1 Ph
South Ridge Ph 3
Southwood Hills
Sterling Ranch
Sterling Ranch Unit 5
Stonewood Sub
Tanglewood
The Enclave At Oak Grove
Unplatted
Watermill At Providence Lakes
Westwood Sub
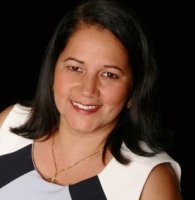
- Sara Oquendo, REALTOR ®
- Tropic Shores Realty
- Mobile: 352.428.8657
- saraoquendo1972@gmail.com
