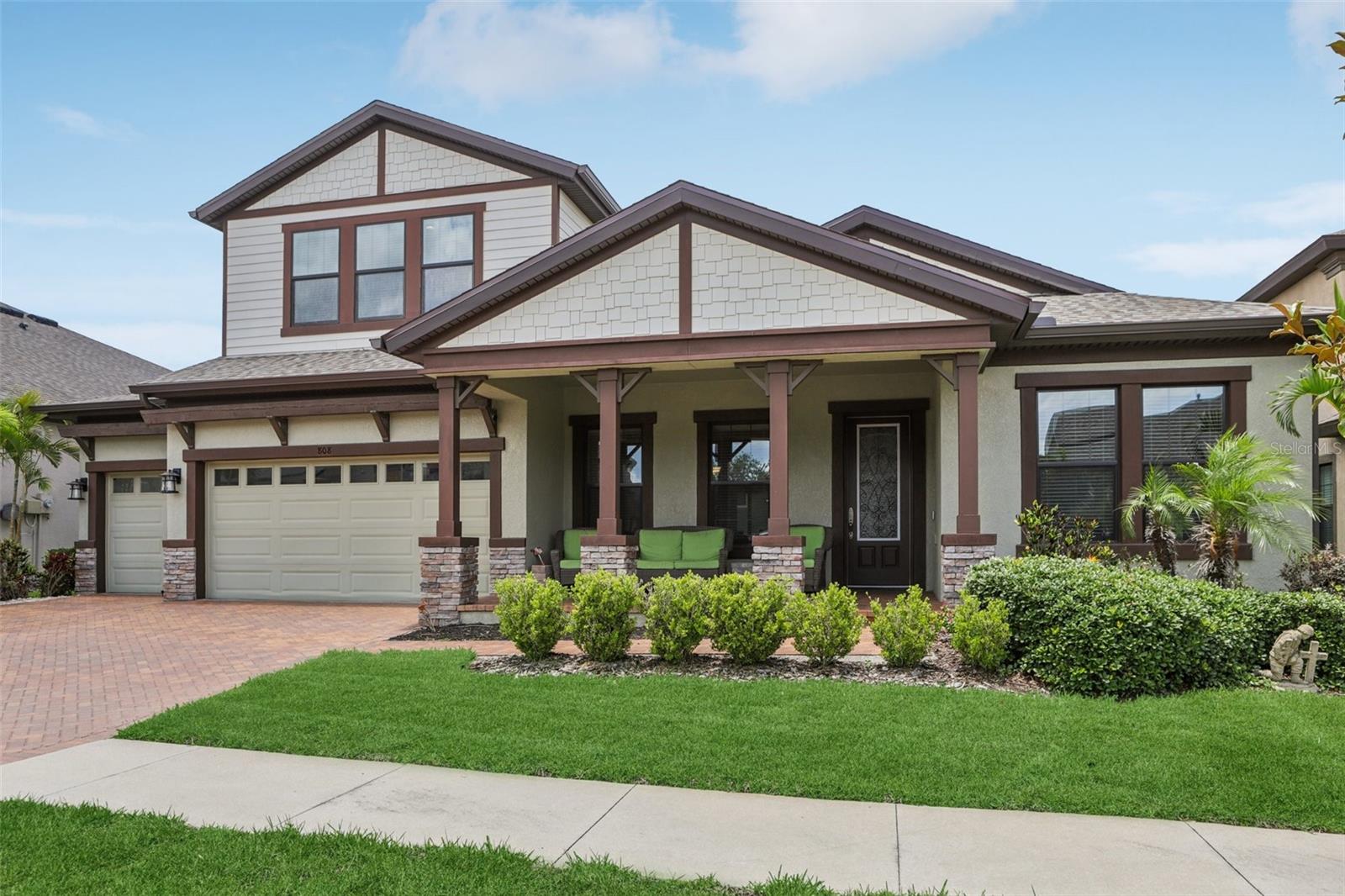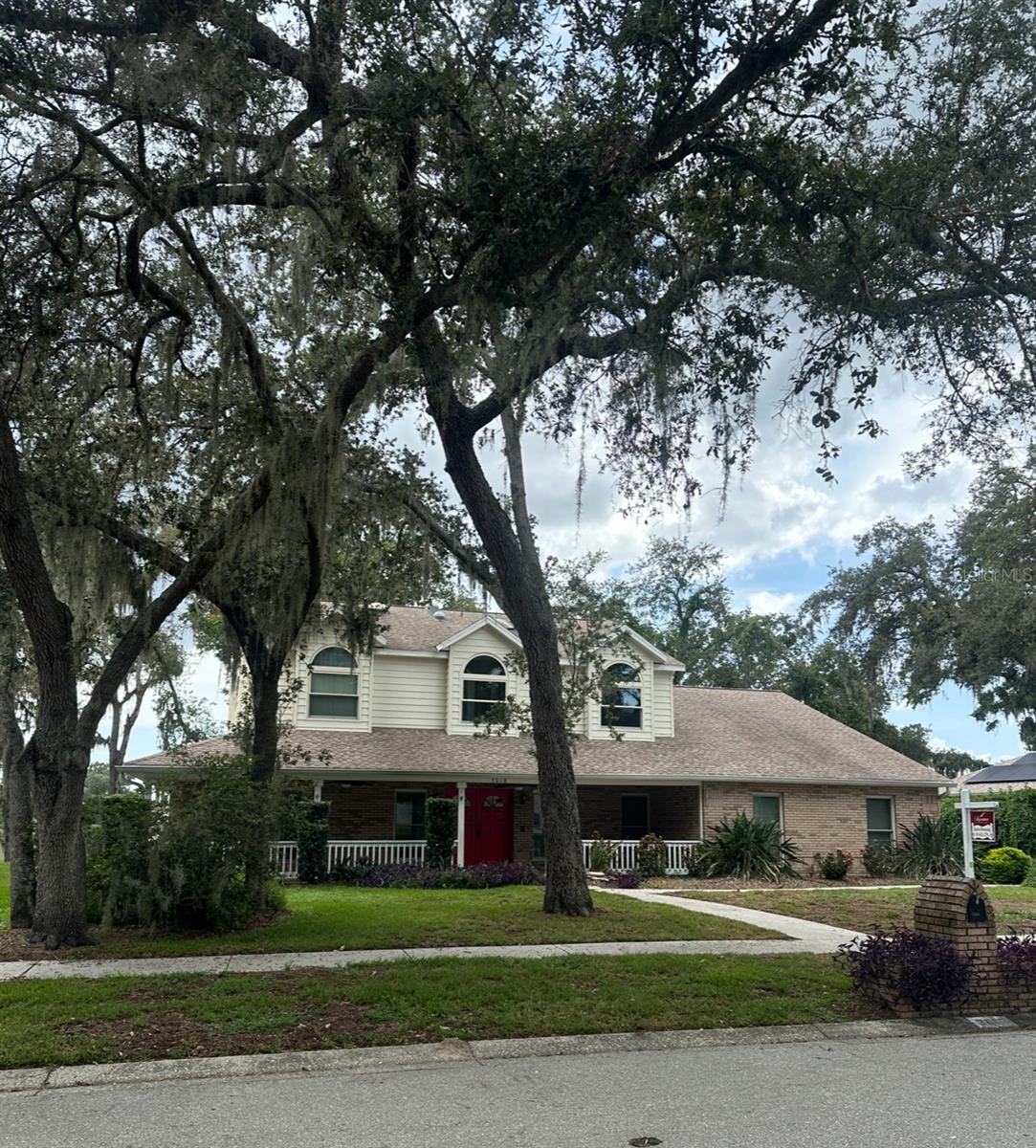117 Camelot Ridge Drive, Brandon, FL 33511
Property Photos

Would you like to sell your home before you purchase this one?
Priced at Only: $649,000
For more Information Call:
Address: 117 Camelot Ridge Drive, Brandon, FL 33511
Property Location and Similar Properties
- MLS#: TB8403812 ( Residential )
- Street Address: 117 Camelot Ridge Drive
- Viewed: 36
- Price: $649,000
- Price sqft: $129
- Waterfront: No
- Year Built: 2006
- Bldg sqft: 5022
- Bedrooms: 4
- Total Baths: 5
- Full Baths: 3
- 1/2 Baths: 2
- Garage / Parking Spaces: 2
- Days On Market: 105
- Additional Information
- Geolocation: 27.8824 / -82.2894
- County: HILLSBOROUGH
- City: Brandon
- Zipcode: 33511
- Subdivision: Camelot Woods
- Elementary School: Kingswood
- Middle School: Rodgers
- High School: Bloomingdale
- Provided by: GREEN STAR REALTY, INC.
- DMCA Notice
-
DescriptionWelcome to your private retreat in the established Camelot Woods community of Brandon! Tucked away at the end of a quiet cul de sac, this impressive 4 bedroom, 3 full and 2 half bathroom home offers 3,676 square feet of heated living space on a spacious lot. The roof and AC are both newer from 2022. From the moment you arrive, youll be struck by the grand curb appeal, featuring a stately double door entryway that sets the tone for the spacious interior. Inside, a flowing floorplan makes entertaining a breeze. The formal living room boasts a cozy fireplace and generous space, while the formal dining room sits just off the kitchen, perfect for hosting dinner parties. The well appointed kitchen is outfitted with ample cabinet and counter space, new appliances, including a 2025 refrigerator, and a reverse osmosis water system. All bedrooms are generously sized, offering comfort and flexibility. The primary suite is a true retreat, featuring two oversized walk in closets and a luxurious ensuite bathroom with a garden tub, dual extended vanities, and a walk in shower. The fourth bedroom, located upstairs with its own private bathroom, is ideal for guests. Step outside to your personal oasis, an expansive pavered lanai, screen enclosed pool, and plenty of space to enjoy the peaceful natural surroundings. Youll also enjoy the convenience of close proximity to shopping, dining, and major roadways. Schedule a tour today!
Payment Calculator
- Principal & Interest -
- Property Tax $
- Home Insurance $
- HOA Fees $
- Monthly -
For a Fast & FREE Mortgage Pre-Approval Apply Now
Apply Now
 Apply Now
Apply NowFeatures
Building and Construction
- Covered Spaces: 0.00
- Exterior Features: FrenchPatioDoors
- Flooring: Carpet, Tile, Wood
- Living Area: 3676.00
- Roof: Shingle
Land Information
- Lot Features: ConservationArea, CulDeSac, Landscaped
School Information
- High School: Bloomingdale-HB
- Middle School: Rodgers-HB
- School Elementary: Kingswood-HB
Garage and Parking
- Garage Spaces: 2.00
- Open Parking Spaces: 0.00
- Parking Features: Driveway, Garage, GarageDoorOpener, GarageFacesSide
Eco-Communities
- Pool Features: InGround, Other, PoolSweep, ScreenEnclosure
- Water Source: Public
Utilities
- Carport Spaces: 0.00
- Cooling: CentralAir, CeilingFans
- Heating: Electric, HeatPump
- Pets Allowed: Yes
- Sewer: PublicSewer
- Utilities: CableAvailable, ElectricityConnected, HighSpeedInternetAvailable, MunicipalUtilities, SewerConnected, WaterConnected
Finance and Tax Information
- Home Owners Association Fee: 0.00
- Insurance Expense: 0.00
- Net Operating Income: 0.00
- Other Expense: 0.00
- Pet Deposit: 0.00
- Security Deposit: 0.00
- Tax Year: 2024
- Trash Expense: 0.00
Other Features
- Appliances: Dryer, Dishwasher, ElectricWaterHeater, Disposal, Microwave, Range, Refrigerator, Washer
- Country: US
- Interior Features: CeilingFans, EatInKitchen, HighCeilings, MainLevelPrimary, SplitBedrooms, WalkInClosets, SeparateFormalDiningRoom, SeparateFormalLivingRoom
- Legal Description: CAMELOT WOODS LOT 9
- Levels: Two
- Area Major: 33511 - Brandon
- Occupant Type: Owner
- Parcel Number: U-10-30-20-2OX-000000-00009.0
- Possession: CloseOfEscrow
- The Range: 0.00
- View: Pool, TreesWoods
- Views: 36
- Zoning Code: RSC-3
Similar Properties
Nearby Subdivisions
216 Heather Lakes
9vb Brandon Pointe Phase 3 Pa
9vb | Brandon Pointe Phase 3 P
Alafia Estates
Alafia Estates Unit A
Alafia Preserve
Barrington Oaks
Barrington Oaks East
Bloomingdale
Bloomingdale Sec C
Bloomingdale Sec E
Bloomingdale Sec F
Bloomingdale Sec F Unit 1
Bloomingdale Sec H
Bloomingdale Sec H Unit
Bloomingdale Sec I
Bloomingdale Sec I Unit 01
Bloomingdale Section C
Bloomingdale Section I
Bloomingdale Trails
Bloomingdale Village Ph 2
Bloomingdale Village Ph I Sub
Brandon Lake Park
Brandon Oaks Sub
Brandon Pointe Ph 3 Prcl
Brandon Pointe Phase 4 Parcel
Brandon Pointe Prcl 114
Brandon Tradewinds
Brandon Tradewinds Add
Brentwood Hills Tr C
Brentwood Hills Trct F Un 1
Brooker Rdg
Brooker Reserve
Brooker Ridge
Brookwood Sub
Burlington Heights
Cambridge Place
Camelot Woods
Cedar Grove
Colonial Oaks
Countryside Manor Sub
Four Winds Estates
Heather Lakes
Heather Lakes Area
Heather Lakes Unit Vi
Heather Lakes Unit Xii
Heather Lakes Unit Xxxv
Heather Lakes Unit Xxxvi Ph
Hickory Creek
Hickory Creek 2nd Add
Hickory Hammock
Hickory Highlands
Hickory Lakes Ph 1
Hickory Ridge
Hidden Forest
Hidden Lakes
Hidden Reserve
Highland Ridge
Hillside
Hunter Place
La Collina Ph 1b
La Collina Phs 2a & 2b
Mobile Riviera Unit 3
Montclair Meadow 3rd
Montclair Meadow 3rd Unit
Oak Mont
Oak Mont Unit 09
Peppermill At Providence Lakes
Peppermill Iii At Providence L
Providence Lakes
Providence Lakes Prcl Mf Pha
Providence Lakes Prcl N Phas
Providence Lakes Prcl P
Providence Lakes Unit 111 Phas
Providence Lakes Unit Iv Ph
Replat Of Bellefonte
River Rapids Sub
Riverwoods Hammock
Royal Crest Estates
Royal Crest Estates Unit 2
South Ridge Ph 1 Ph
South Ridge Ph 3
Southwood Hills
Sterling Ranch
Sterling Ranch Unit 14
Sterling Ranch Unit 5
Sterling Ranch Unit 6
Stonewood Sub
Tanglewood
The Enclave At Oak Grove
Unplatted
Van Sant Sub
Watermill At Providence Lakes
Westwood Sub
Westwood Sub 1st Add

- Sara Oquendo, REALTOR ®
- Tropic Shores Realty
- Mobile: 352.428.8657
- saraoquendo1972@gmail.com












































