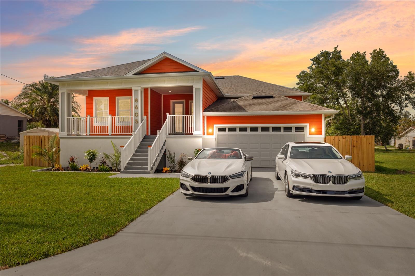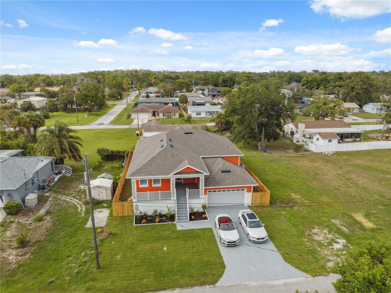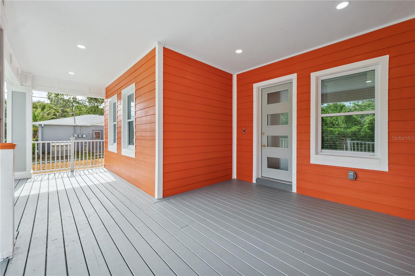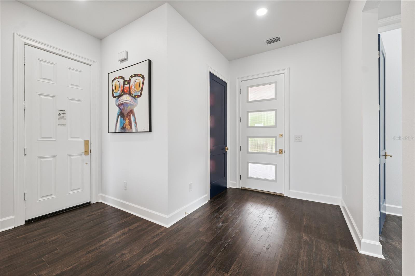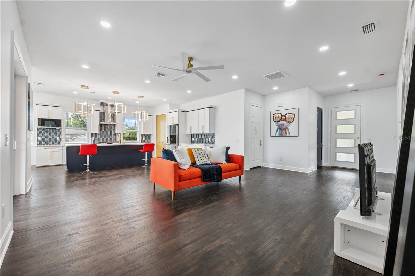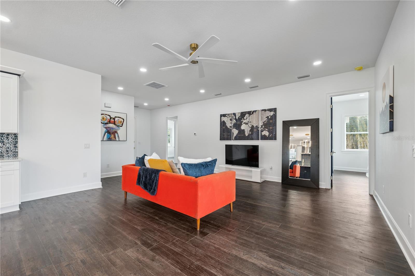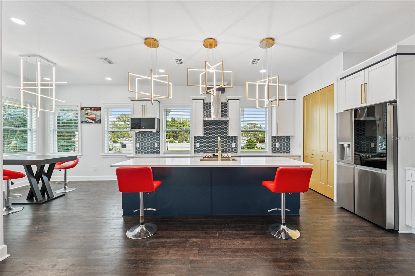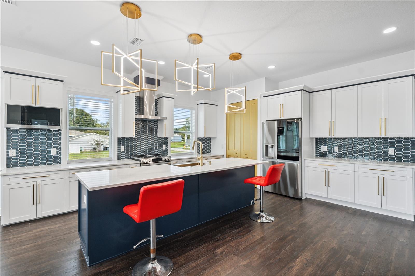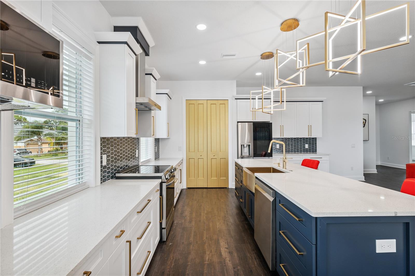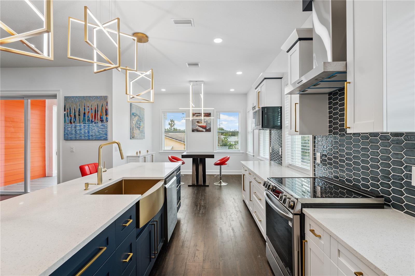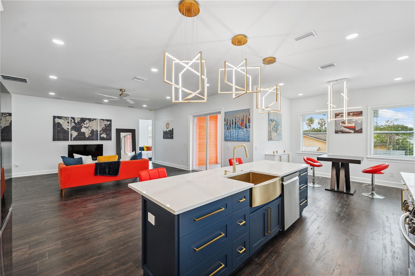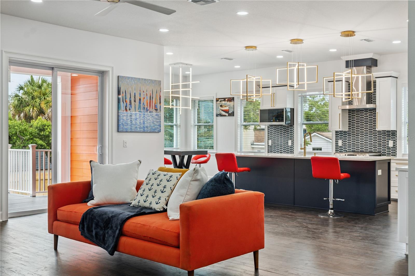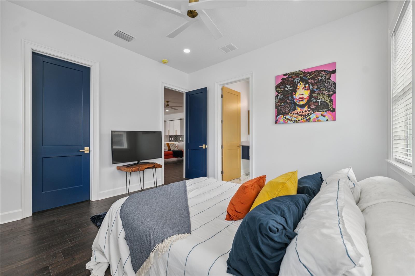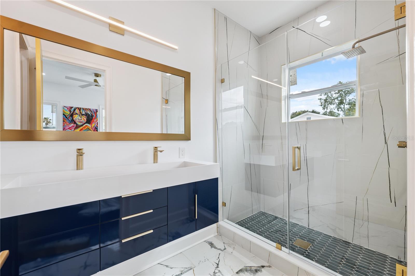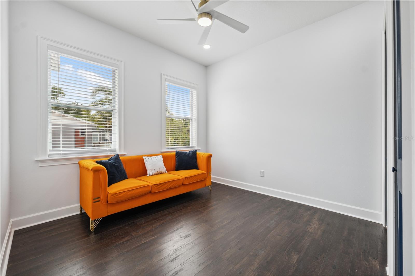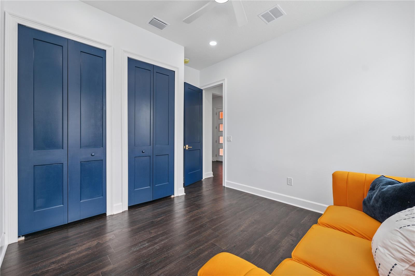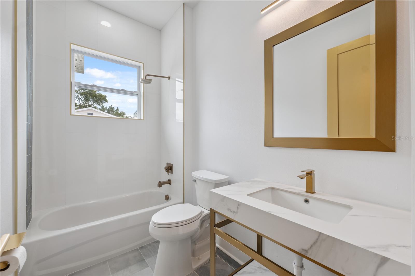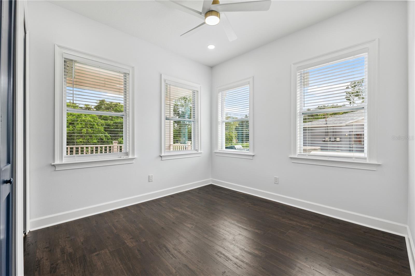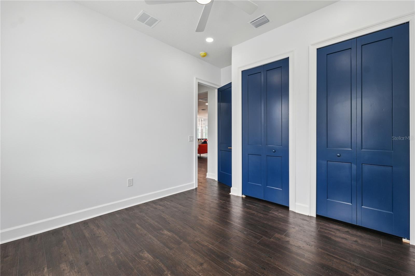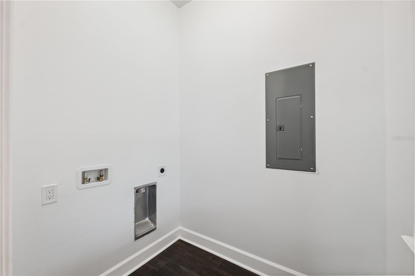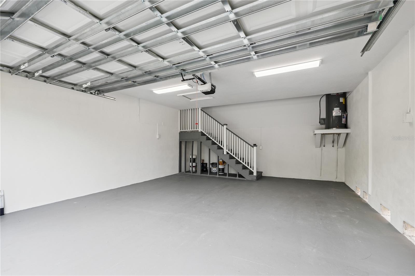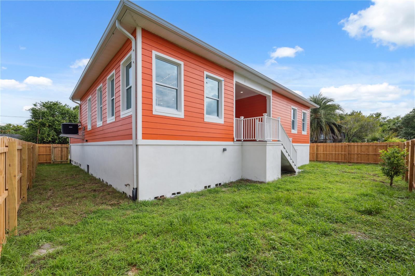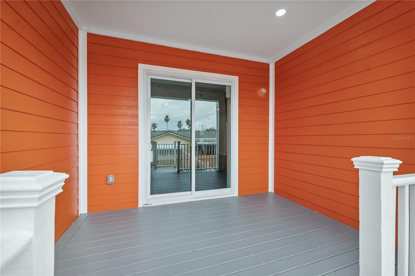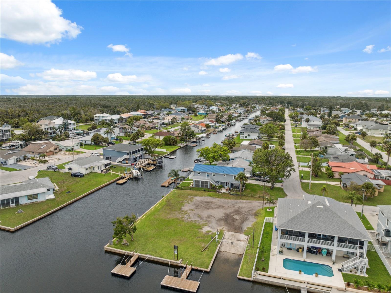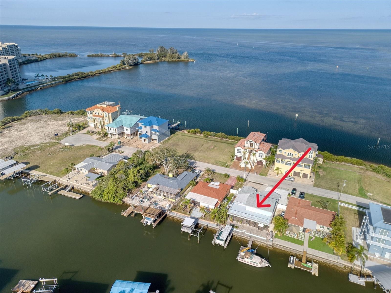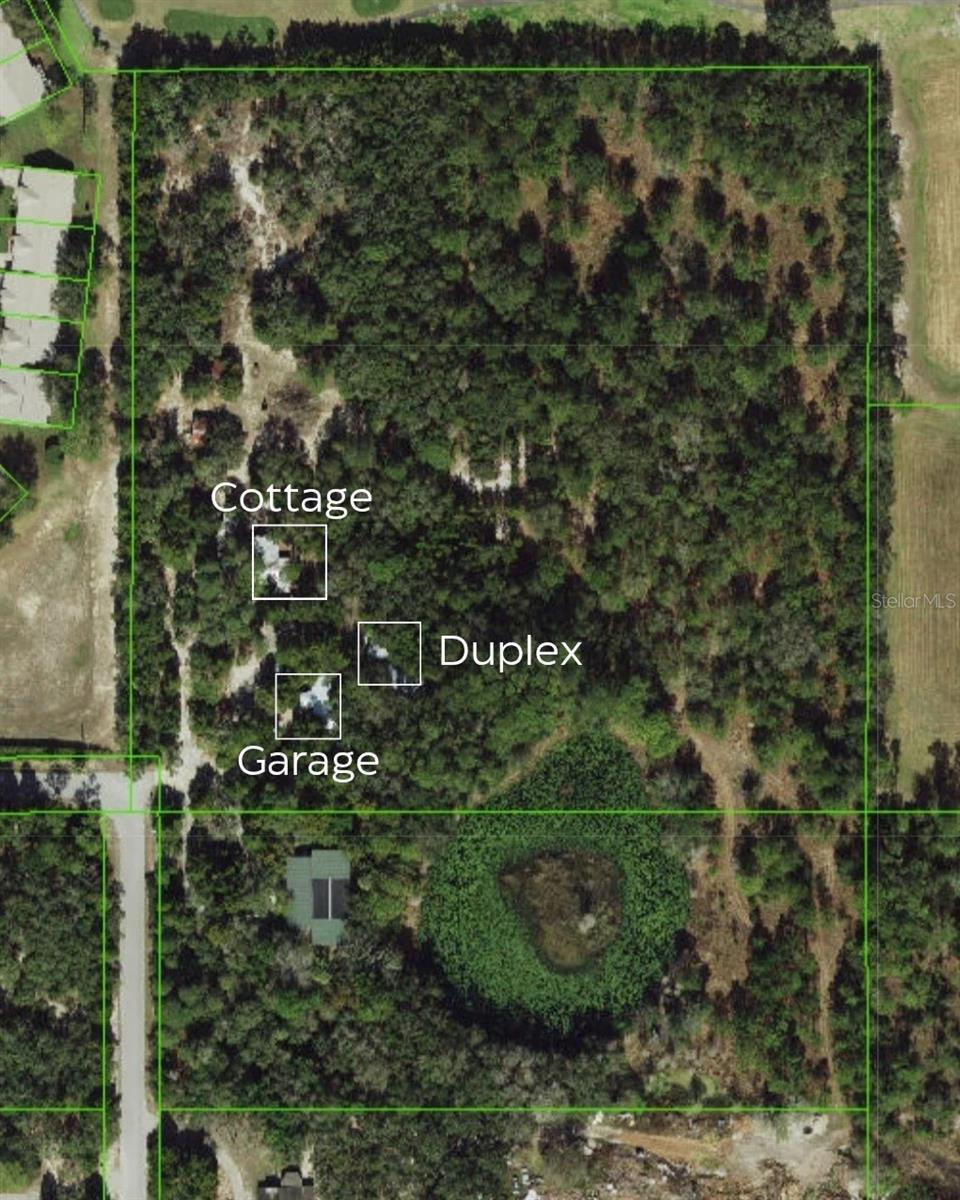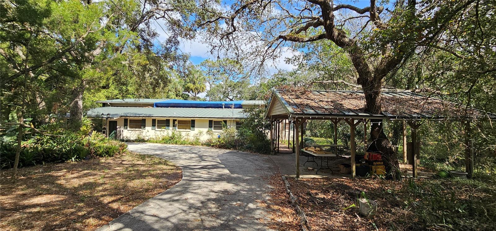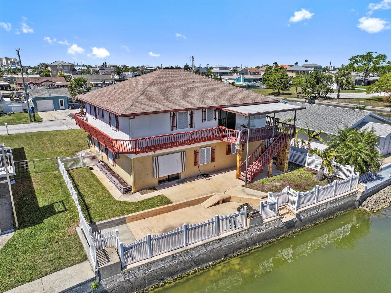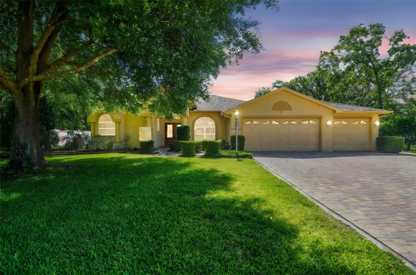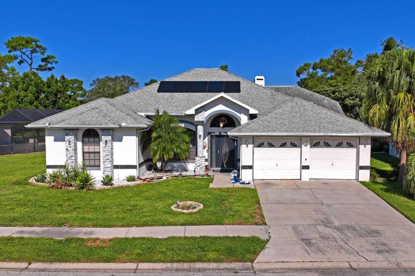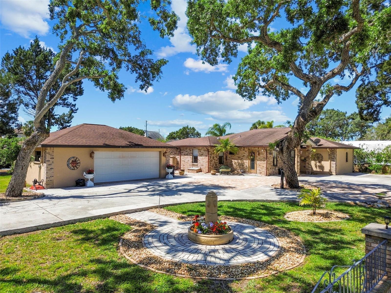8605 Inwood Drive, HUDSON, FL 34667
Property Photos
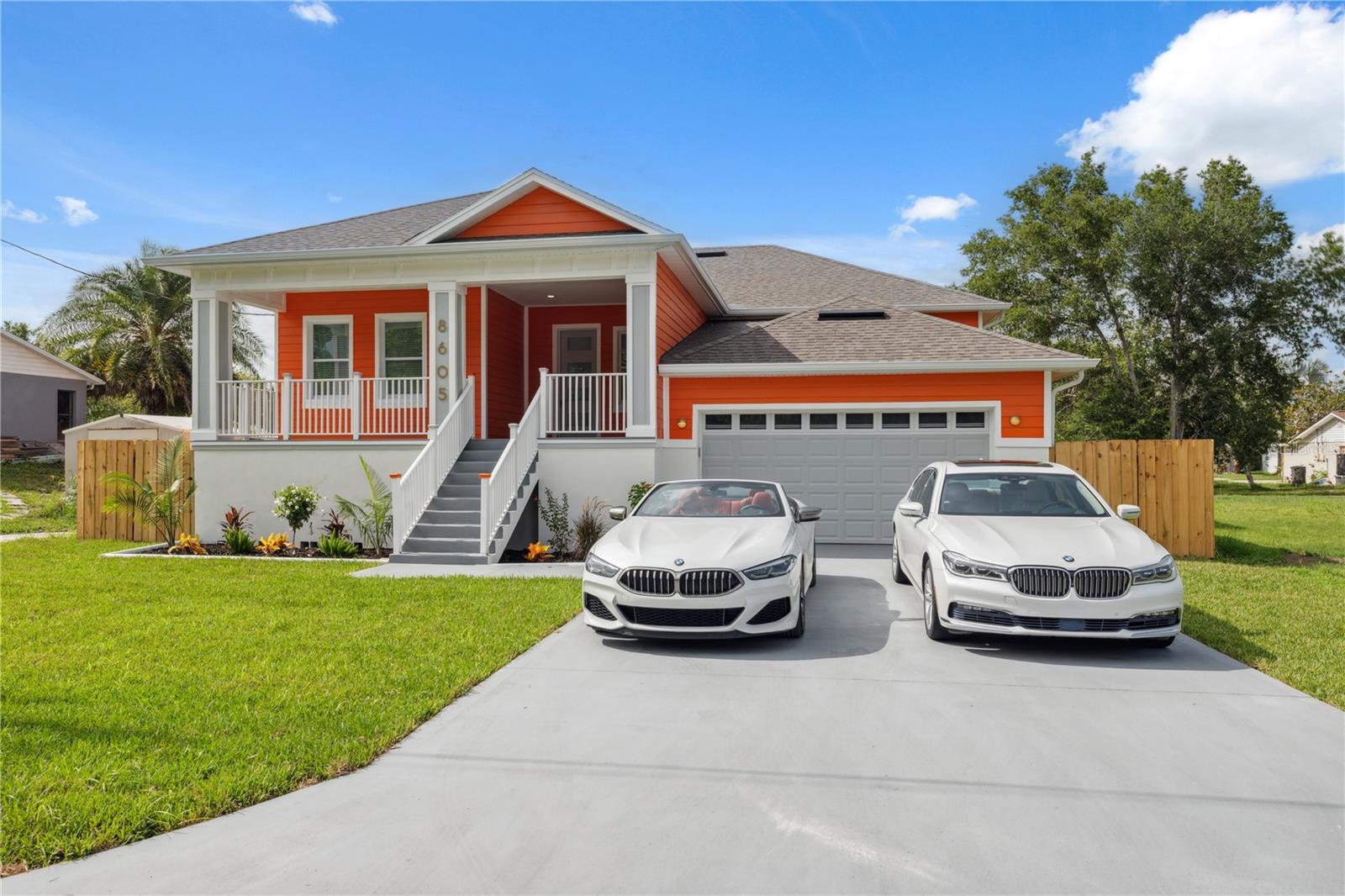
Would you like to sell your home before you purchase this one?
Priced at Only: $509,999
For more Information Call:
Address: 8605 Inwood Drive, HUDSON, FL 34667
Property Location and Similar Properties
- MLS#: A4658617 ( Residential )
- Street Address: 8605 Inwood Drive
- Viewed: 41
- Price: $509,999
- Price sqft: $192
- Waterfront: No
- Year Built: 2025
- Bldg sqft: 2654
- Bedrooms: 3
- Total Baths: 2
- Full Baths: 2
- Garage / Parking Spaces: 2
- Days On Market: 85
- Additional Information
- Geolocation: 28.3945 / -82.6723
- County: PASCO
- City: HUDSON
- Zipcode: 34667
- Subdivision: Sea Pines
- Provided by: SAVVY AVENUE, LLC
- Contact: Moe Mossa
- 888-490-1268

- DMCA Notice
-
DescriptionModern Elegance Meets Coastal Comfort Step into a private sanctuary where high design meets quiet coastal living. Welcome to your dream home, with premium design and sophisticated living join together in perfect harmony. This brand new construction features high end finishes throughout, including luxury vinyl plank flooring, gourmet chef's kitchen with quartz countertops, a monstrous stunning island, beautiful custom soft close cabinetry, and premium stainless appliances. Every day, you will enjoy 10' soaring ceilings, designer lighting, oversized windows, 8' entry doors throughout, and a spa inspired master bath perfectly suited for melting away all the days stress. The open concept layout feels breezy and flows effortlessly to your private backyard perfect for entertaining, or simply relaxing on those quiet and cozy Florida evenings. This private sanctuary is tucked into a quiet street just minutes from the Sea Pines community boating dock, which goes directly into the Gulf of Mexico; a boat lovers dream. This home combines modern style with convenience no forced HOA or CDD, and 100% move in ready. 145MPH Impact rated windows, 16 Seer Energy efficient HVAC, Insulation in every wall of the house, and Builder warranty included. Sitting 12.5 feet above sea level and built with more rebar and concrete than Florida state requirements, this house smiles at hurricanes as it sits comfortably drinking its morning cup of joe. Why settle for builder basic when you can own a one of a kind modern masterpiece? This beauty is a must see!. It's in your hands now. Don't let this one slip away. Are you ready?
Payment Calculator
- Principal & Interest -
- Property Tax $
- Home Insurance $
- HOA Fees $
- Monthly -
For a Fast & FREE Mortgage Pre-Approval Apply Now
Apply Now
 Apply Now
Apply NowFeatures
Building and Construction
- Covered Spaces: 0.00
- Exterior Features: Balcony, Lighting, Sliding Doors
- Flooring: Luxury Vinyl, Tile
- Living Area: 1725.00
- Roof: Shingle
Property Information
- Property Condition: Completed
Garage and Parking
- Garage Spaces: 2.00
- Open Parking Spaces: 0.00
Eco-Communities
- Water Source: None
Utilities
- Carport Spaces: 0.00
- Cooling: Central Air
- Heating: Central
- Pets Allowed: Yes
- Sewer: Public Sewer
- Utilities: Cable Available, Electricity Connected, Phone Available, Sewer Connected, Underground Utilities, Water Connected
Finance and Tax Information
- Home Owners Association Fee Includes: None
- Home Owners Association Fee: 124.00
- Insurance Expense: 0.00
- Net Operating Income: 0.00
- Other Expense: 0.00
- Tax Year: 2024
Other Features
- Appliances: Dishwasher, Disposal, Freezer, Ice Maker, Microwave, Range, Range Hood, Refrigerator
- Association Name: Sea Pines Civic Center
- Country: US
- Interior Features: Built-in Features, Ceiling Fans(s), Eat-in Kitchen, High Ceilings, Open Floorplan, Primary Bedroom Main Floor, Solid Wood Cabinets, Walk-In Closet(s), Window Treatments
- Legal Description: SEA PINES UNIT 5 UNREC PLAT LOT 129 DESC AS COM SE COR OF NW1/4 OF SE1/4 SEC TH ALG E LN OF NW1/4 OF SE1/4 N00DEG03' 14"E 400 FT TH PARALLEL TO S LN OF NW1/4 OF SE1/4 N89DEG35' 46"W 662 FT FOR POB TH N89DEG 35' 46"W 64 FT TH N00DEG03' 14"E 100 FT TH S89DEG35' 46"E 64 FT TH S00DEG03' 14"W 100 FT TO POB
- Levels: One
- Area Major: 34667 - Hudson/Bayonet Point/Port Richey
- Occupant Type: Vacant
- Parcel Number: 16-24-14-002.A-000.00-129.0
- Views: 41
- Zoning Code: R4
Similar Properties
Nearby Subdivisions
Arlington Woods Ph 1b
Autumn Oaks
Autumn Oaks Unit Two Pb 27 Pbs
Barrington Woods
Barrington Woods Ph 02
Barrington Woods Ph 06
Bayonet Point
Beacon Ridge Woodbine Village
Beacon Woods Bear Creek
Beacon Woods Cider Mill
Beacon Woods Coachwood Village
Beacon Woods East
Beacon Woods East Sandpiper
Beacon Woods East Villages
Beacon Woods East Vlgs 16 17
Beacon Woods Fairway Village
Beacon Woods Greenside Village
Beacon Woods Greenwood Village
Beacon Woods Pinewood Village
Beacon Woods Village
Beacon Woods Village 07
Beacon Woods Village 9d
Bella Terra
Berkley Village
Berkley Woods
Bolton Heights West
Briar Oaks Village 01
Briar Oaks Village 2
Briarwoods
Briarwoods Phase 1
Cape Cay
Clayton Village Ph 02
Country Club Estates
Di Paola Sub
Driftwood Isles
Emerald Fields
Fairway Oaks
Forestdale Sub
Glenwood Village Condo
Golf Club Village
Gulf Coast Acres
Gulf Coast Acres Add
Gulf Coast Hwy Est 1st Add
Gulf Coast Retreats
Gulf Harbor
Gulf Shores
Gulf Side Acres
Gulf Side Estates
Gulfside Terrace
Heritage Pines Village 01
Heritage Pines Village 02 Rep
Heritage Pines Village 03
Heritage Pines Village 04
Heritage Pines Village 05
Heritage Pines Village 06
Heritage Pines Village 07
Heritage Pines Village 11 20d
Heritage Pines Village 12
Heritage Pines Village 14
Heritage Pines Village 14 Unit
Heritage Pines Village 15
Heritage Pines Village 17
Heritage Pines Village 18
Heritage Pines Village 19
Heritage Pines Village 19 Unit
Heritage Pines Village 20
Heritage Pines Village 20 Unit
Heritage Pines Village 21 25
Heritage Pines Village 21 25 &
Heritage Pines Village 22
Heritage Pines Village 24
Heritage Pines Village 29
Highland Hills
Highlands
Highlands Ph 01
Highlands Ph 2
Highlands Unrec
Hillcrest Acres Unrec Sub
Holiday Estates
Hudson
Hudson Beach 1st Add
Hudson Beach Estates
Hudson Beach Estates 3
Hudson Beach Estates Un 3 Add
Iuka
Killarney Shores Gulf
Lakeside Woodlands
Leisure Beach
Long Lake Estates
Ma-rene Estates
Marene Estates
Millwood Village
Not Applicable
Not In Hernando
Not On List
Oak Lakes Ranchettes
Orange Hill Estates
Pleasure Isles
Pleasure Isles 1st Add
Pleasure Isles 2nd Add
Ponderosa Park
Port Richey Land Co
Port Richey Land Co Sub
Ravenswood Village
Riviera Estates
Riviera Estates Rep
Rolling Oaks Estates
Sea Pine
Sea Pines
Sea Pines Sub
Sea Pines Unit 6
Sea Pines Unrec
Sea Ranch
Sea Ranch On Gulf
Sea Ranch On The Gulf
Spring Hill
Summer Chase
Suncoast Terrace
Sunset Estates
Sunset Estates Rep
Sunset Island
The Estates
Vista Del Mar
Viva Villas
Viva Villas 1st Add
Waterway Shores
Windsor Mill
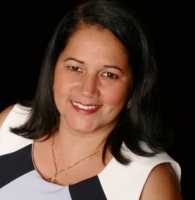
- Sara Oquendo, REALTOR ®
- Tropic Shores Realty
- Mobile: 352.428.8657
- saraoquendo1972@gmail.com
