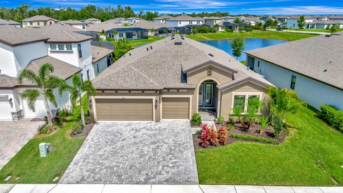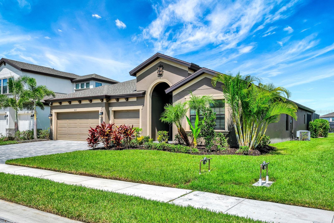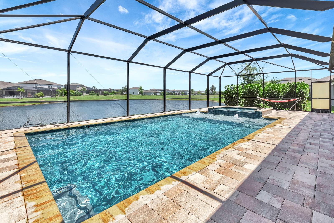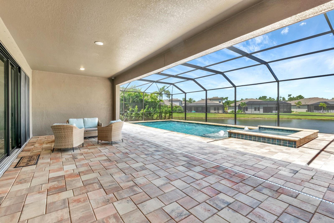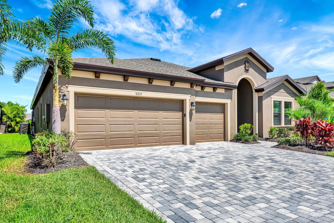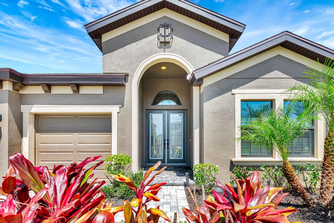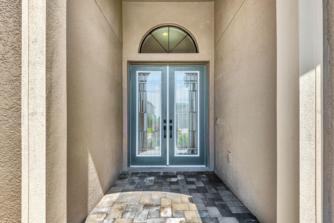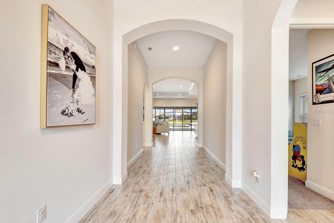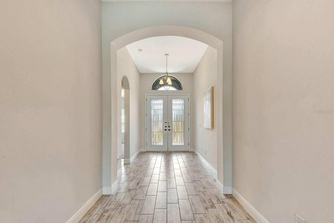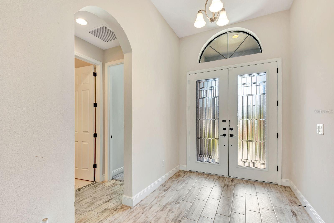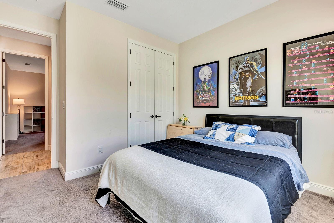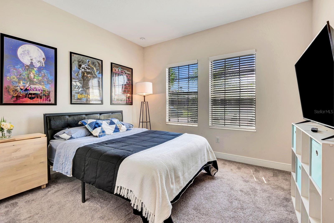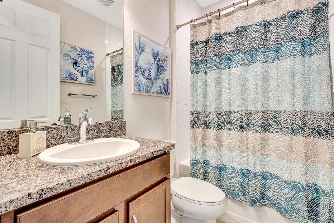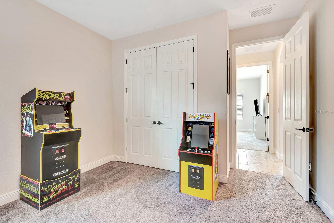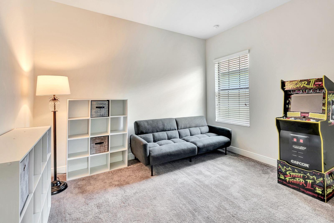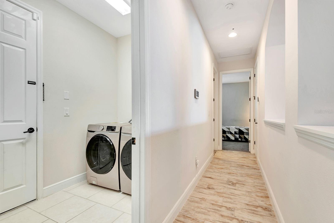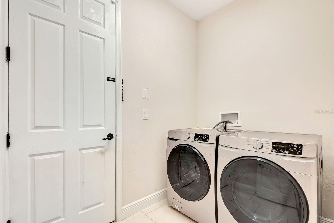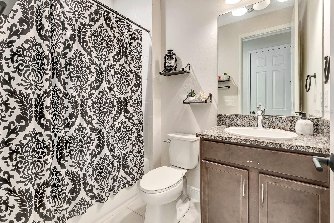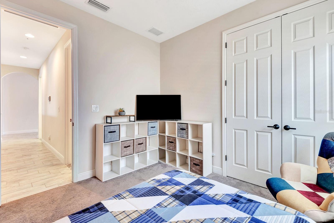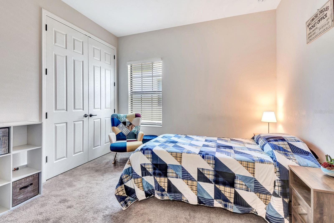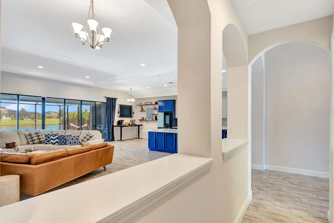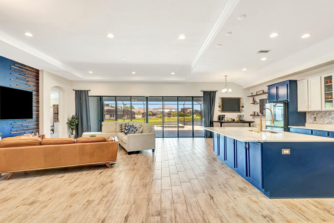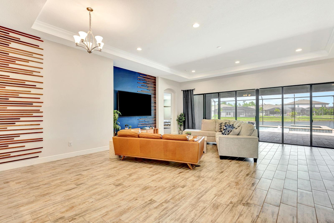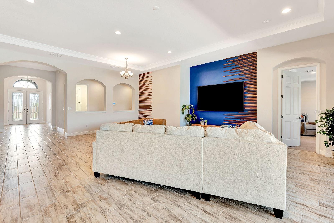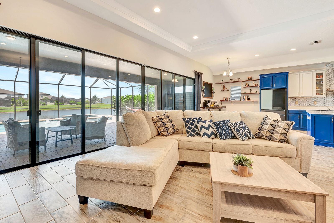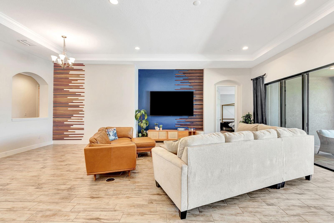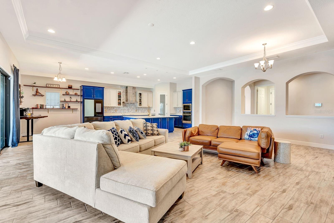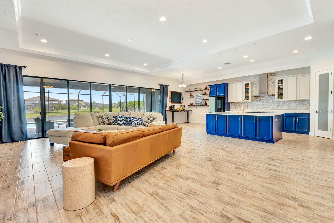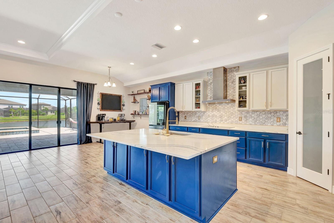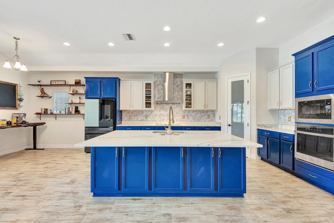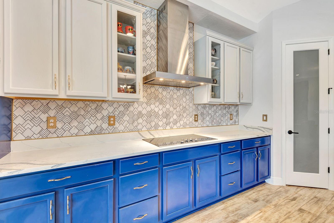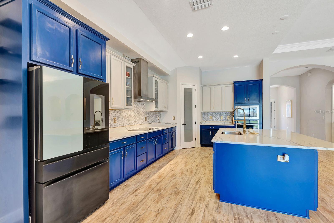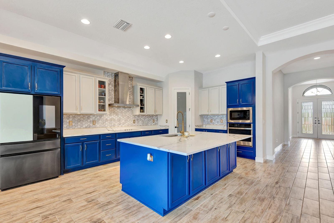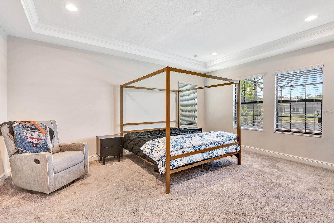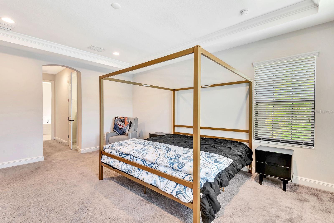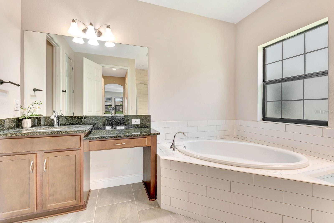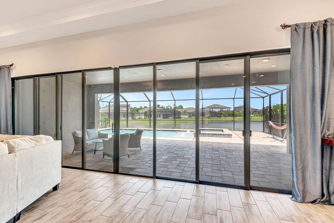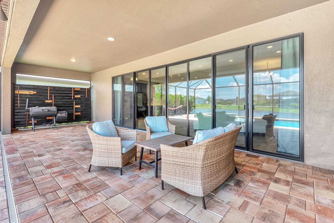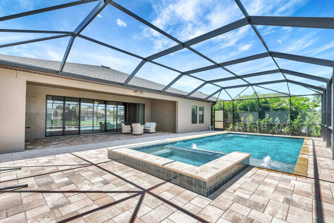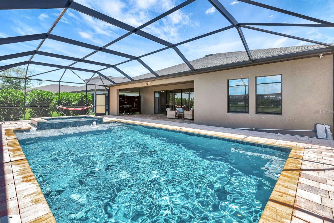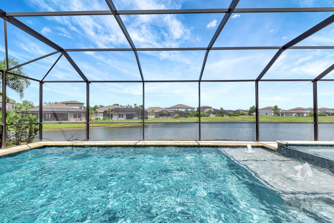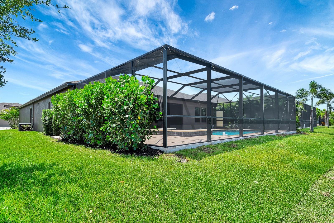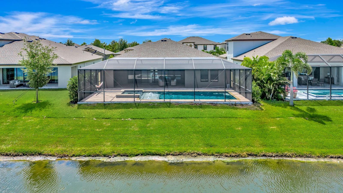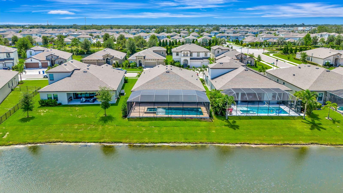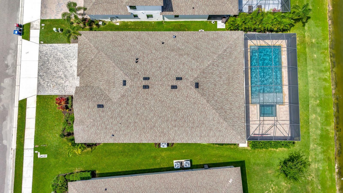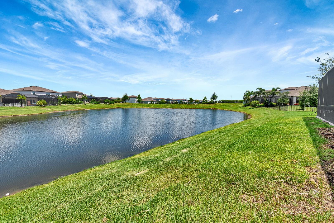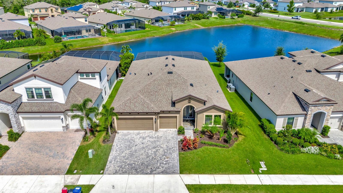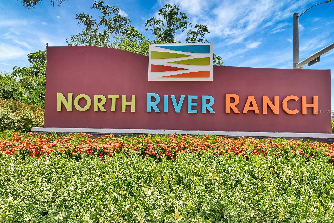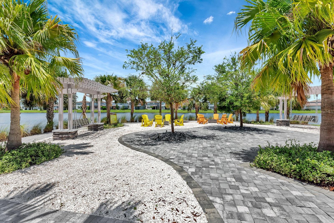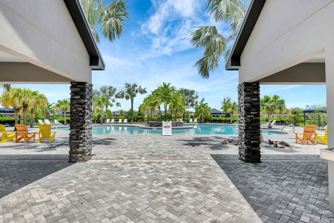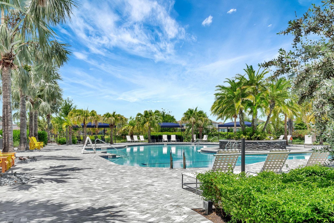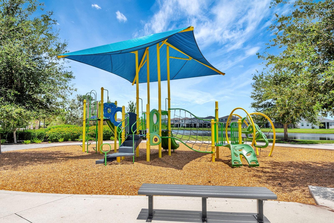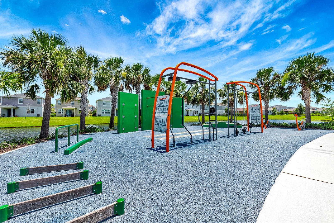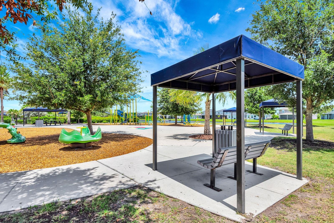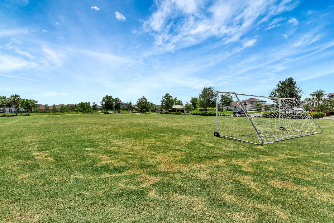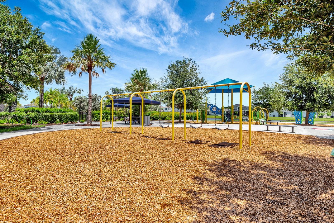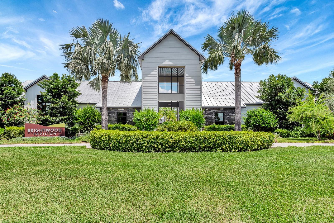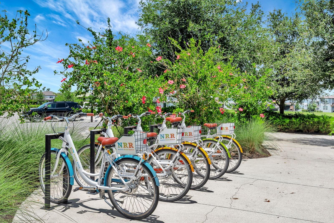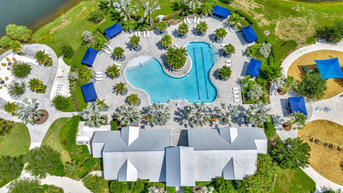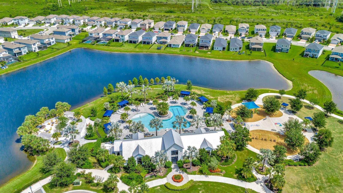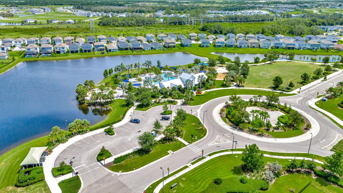9215 Isabella Circle, PARRISH, FL 34219
Property Photos
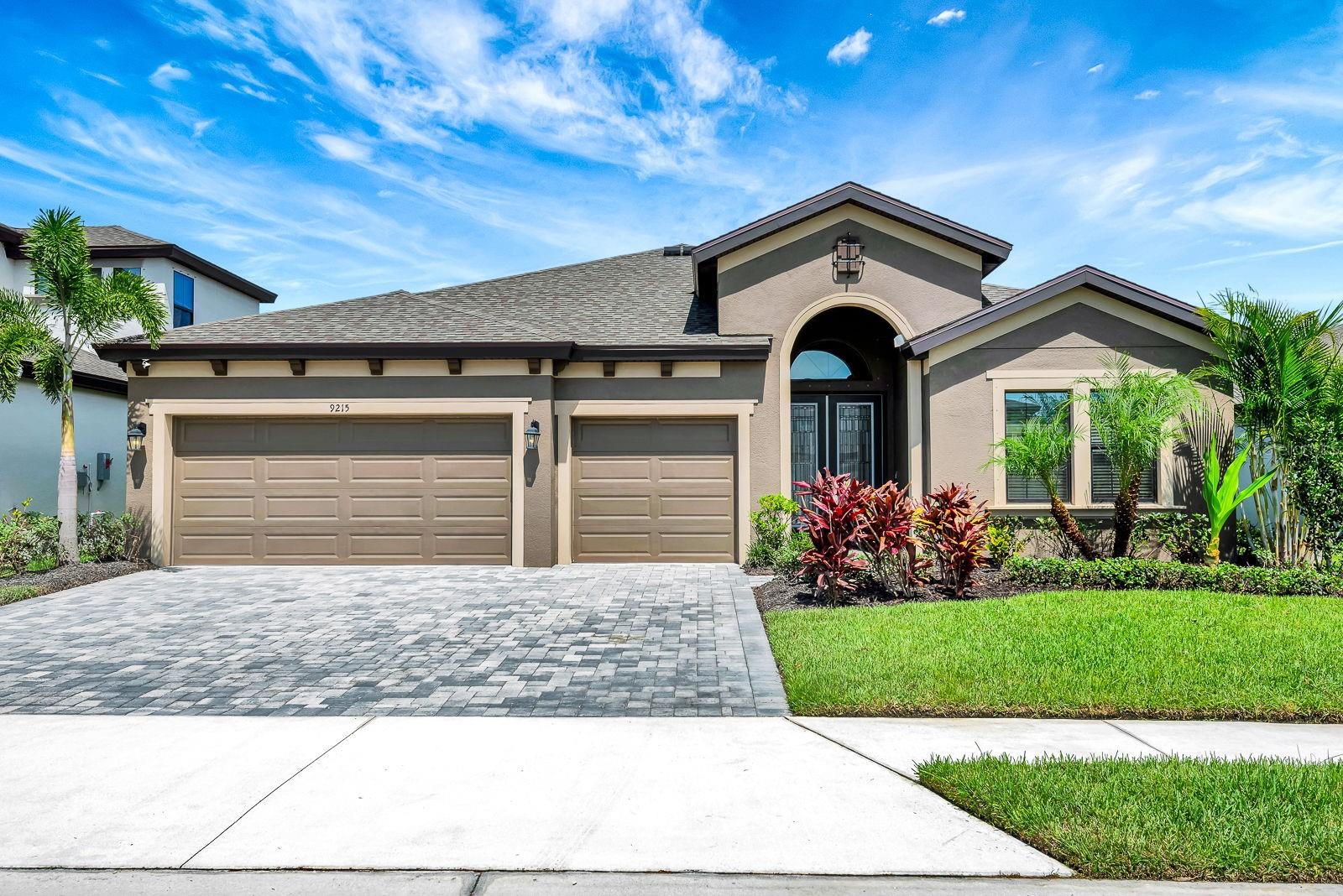
Would you like to sell your home before you purchase this one?
Priced at Only: $688,500
For more Information Call:
Address: 9215 Isabella Circle, PARRISH, FL 34219
Property Location and Similar Properties
- MLS#: A4657824 ( Residential )
- Street Address: 9215 Isabella Circle
- Viewed: 27
- Price: $688,500
- Price sqft: $184
- Waterfront: No
- Year Built: 2022
- Bldg sqft: 3733
- Bedrooms: 4
- Total Baths: 3
- Full Baths: 3
- Days On Market: 69
- Additional Information
- Geolocation: 27.5975 / -82.4431
- County: MANATEE
- City: PARRISH
- Zipcode: 34219
- Subdivision: North River Ranch Ph Ib Id Ea
- Elementary School: Barbara A. Harvey
- Middle School: Buffalo Creek
- High School: Parrish Community

- DMCA Notice
-
DescriptionWelcome to 9215 Isabella Circle, a stunning pool home in the sought after North River Ranch community in Parrish, Florida. From the moment you arrive, the paver driveway and striking 8 foot full glass double front doors set the tone for the luxury and comfort youll find throughout the home. Step inside and take in the gorgeous view of your fabulous private west facing pool and spa through 24 feet of sliding glass doors, offering the perfect spot to unwind and enjoy breathtaking Florida sunsets. The large extended screened lanai provides plenty of space for outdoor dining or lounging, surrounded by privacy landscaping that still allows you to take in the peaceful pond view. Get ready to fall in love with this stunning 30x16 custom pool the pool gently slopes from 3 feet to 6 feet, making it perfect for everything from wading to water games. Lounge in style on the oversize 6x16 sun shelf ideal for sunbathing, dipping your toes or placing a couple of chairs to sip your favorite drink while staying cool. It's also a great spot for little ones to splash and play! Need to relax? Step into your built in 5x8 spa, the perfect place to soothe your muscles and melt away your stress, day or night. Inside, the heart of the home is the gourmet kitchen, featuring hardwood custom cabinets, Corian countertops, a decorative backsplash and stylish exhaust hood, 36" cooktop, built in oven and microwave, undermount sink, a smart refrigerator, and a large center island with extra storage with counter height seating. Its thoughtfully designed for both everyday living and effortless entertaining. The great room includes tray ceilings and elegant crown molding, which continues throughout the home, creating a polished, cohesive style. The split bedroom floor plan offers comfort and privacy for everyone, including a private guest wing. Retreat to the spacious primary suite, complete with tray ceiling, two oversized walk in closets, and a luxury bath featuring a garden tub, floor to ceiling tiled separate shower with a decadent rain shower heada true spa like experience. Additional features include a roomy three car garage, providing space for vehicles, storage, or hobbies. North River Ranch is one of Parrishs most desirable master planned communities, offering resort style amenities and a vibrant, connected lifestyle. Residents enjoy access to beautifully maintained clubhouses, resort style pools, fitness centers, sports courts, and community green spaces. The future Village Center will bring added convenience, with a planned Publix, restaurants, shops, and medical services including a 24/7 emergency center and hospital. North River Ranch also features a community wide SuperStream fiber network, delivering fast, reliable internet throughout the neighborhood. Come see why 9215 Isabella Circle is the perfect place to call home! Sunshine, space, and stylewhat more could you ask for? This is more than just a homeits a lifestyle.
Payment Calculator
- Principal & Interest -
- Property Tax $
- Home Insurance $
- HOA Fees $
- Monthly -
For a Fast & FREE Mortgage Pre-Approval Apply Now
Apply Now
 Apply Now
Apply NowFeatures
Building and Construction
- Builder Model: Bayshore 1
- Builder Name: West Bay
- Covered Spaces: 0.00
- Exterior Features: Hurricane Shutters, Rain Gutters, Sidewalk, Sliding Doors
- Flooring: Carpet, Ceramic Tile
- Living Area: 2566.00
- Roof: Shingle
School Information
- High School: Parrish Community High
- Middle School: Buffalo Creek Middle
- School Elementary: Barbara A. Harvey Elementary
Garage and Parking
- Garage Spaces: 3.00
- Open Parking Spaces: 0.00
- Parking Features: Driveway, Garage Door Opener
Eco-Communities
- Pool Features: Gunite, In Ground, Lighting, Screen Enclosure, Tile
- Water Source: Public
Utilities
- Carport Spaces: 0.00
- Cooling: Central Air
- Heating: Heat Pump
- Pets Allowed: Yes
- Sewer: Public Sewer
- Utilities: Public, Underground Utilities
Finance and Tax Information
- Home Owners Association Fee Includes: Pool, Recreational Facilities
- Home Owners Association Fee: 111.00
- Insurance Expense: 0.00
- Net Operating Income: 0.00
- Other Expense: 0.00
- Tax Year: 2024
Other Features
- Appliances: Built-In Oven, Cooktop, Dishwasher, Disposal, Dryer, Electric Water Heater, Exhaust Fan, Microwave, Refrigerator, Washer
- Association Name: Katelyn Keim
- Association Phone: 239-444-6256
- Country: US
- Interior Features: Crown Molding, High Ceilings, In Wall Pest System, Living Room/Dining Room Combo, Open Floorplan, Solid Surface Counters, Solid Wood Cabinets, Split Bedroom, Tray Ceiling(s), Window Treatments
- Legal Description: LOT 402, NORTH RIVER RANCH PH IB & ID EAST PI#4019.2660/9
- Levels: One
- Area Major: 34219 - Parrish
- Occupant Type: Vacant
- Parcel Number: 401926609
- Possession: Close Of Escrow
- Style: Florida
- View: Water
- Views: 27
- Zoning Code: PD-MU
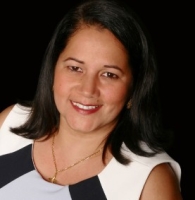
- Sara Oquendo, REALTOR ®
- Tropic Shores Realty
- Mobile: 352.428.8657
- saraoquendo1972@gmail.com
