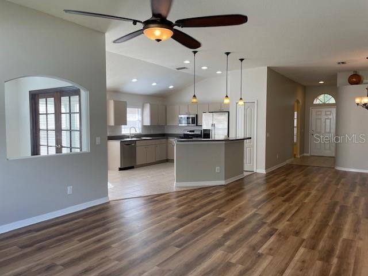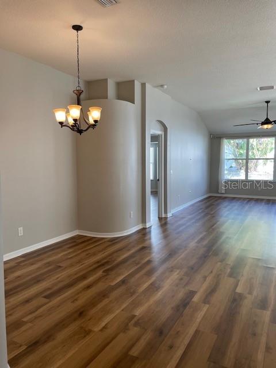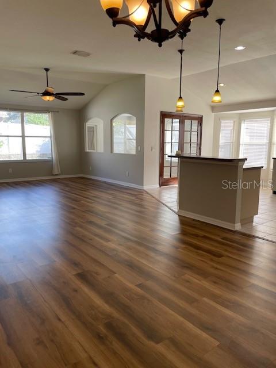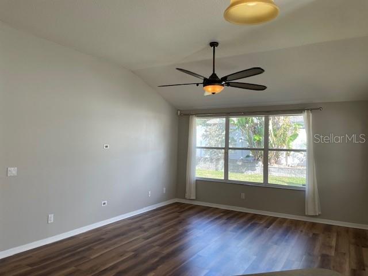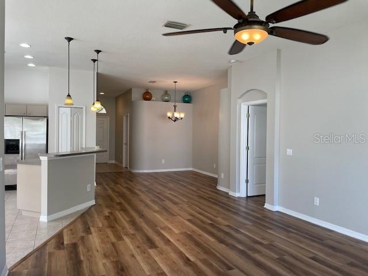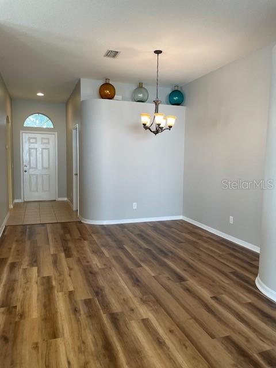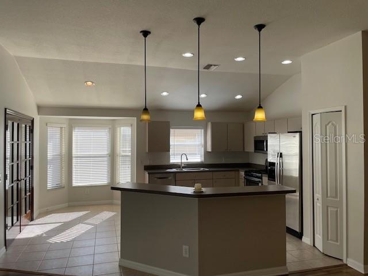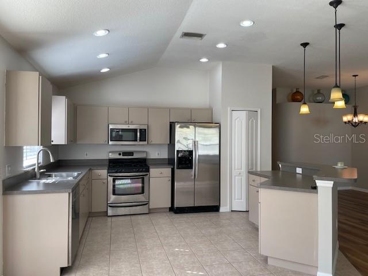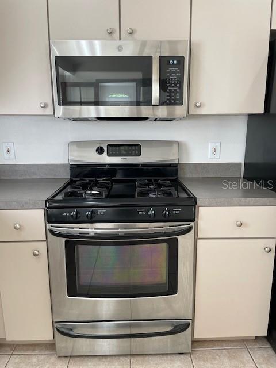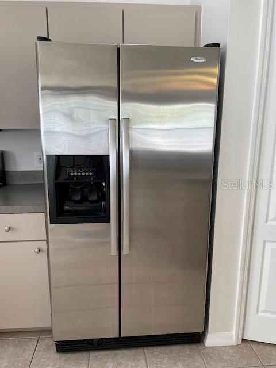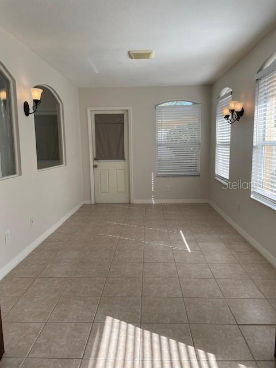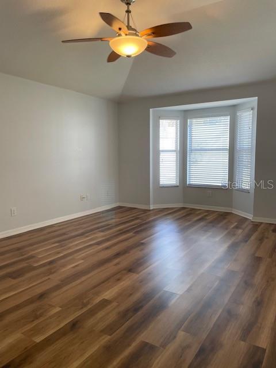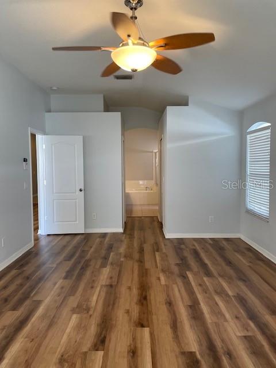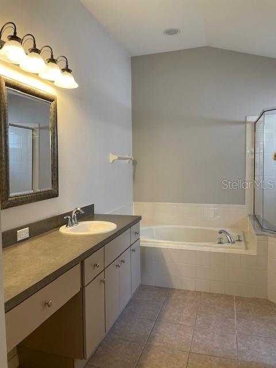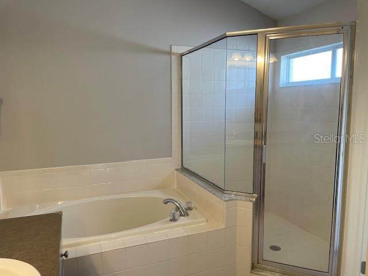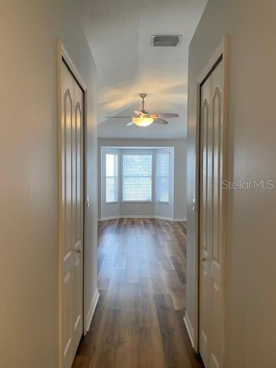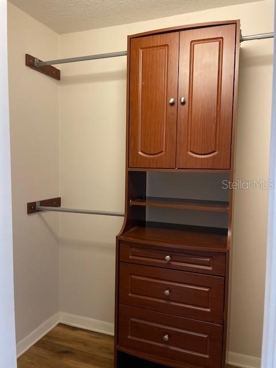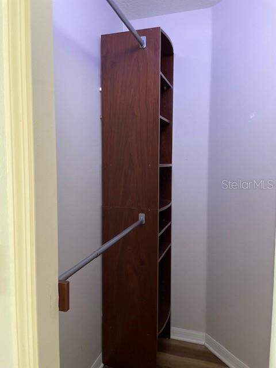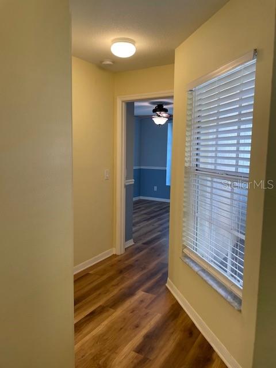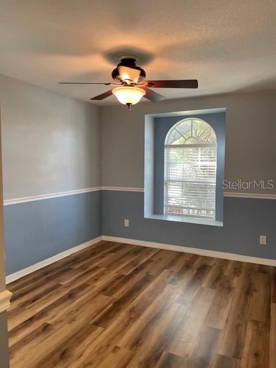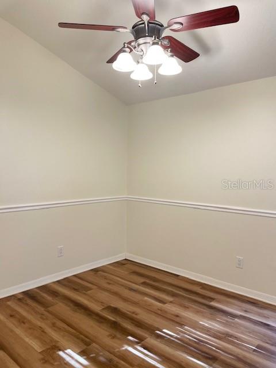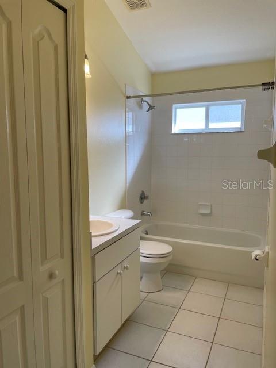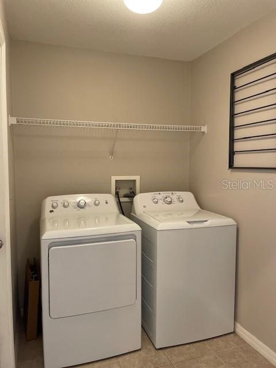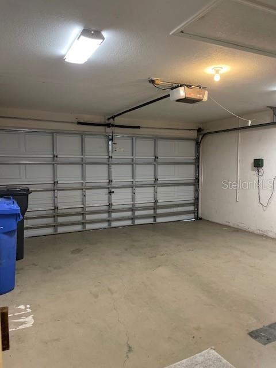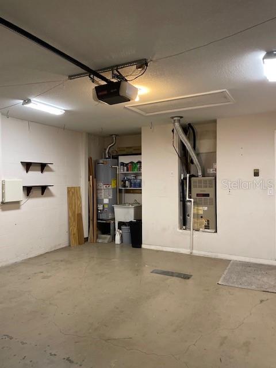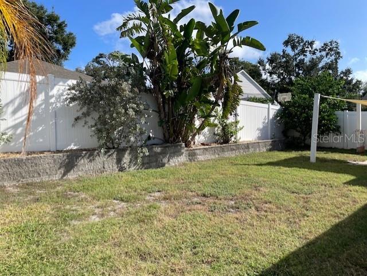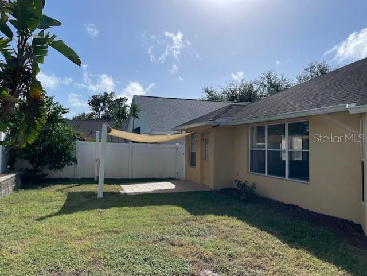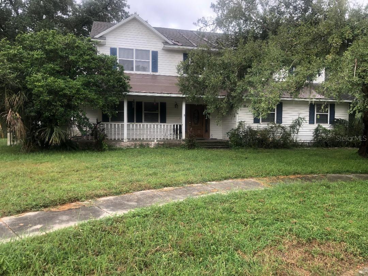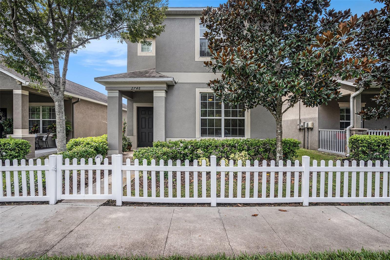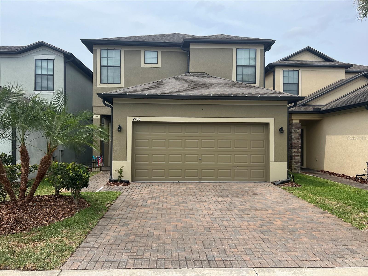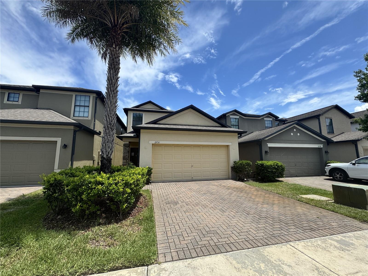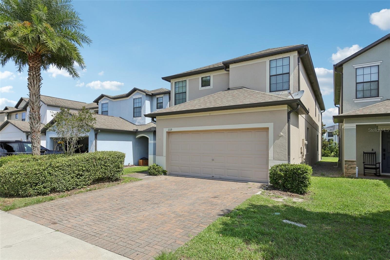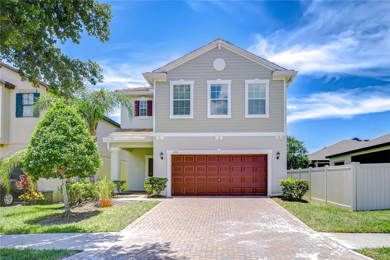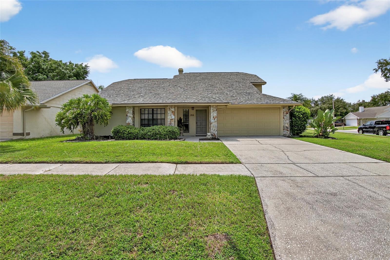1410 Saddle Gold Court, BRANDON, FL 33511
Property Photos
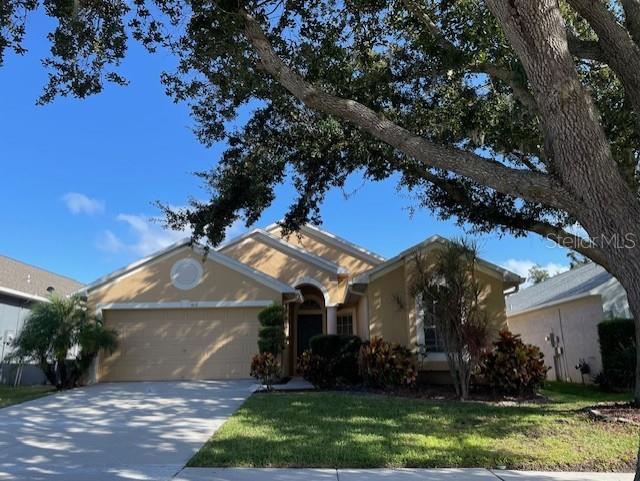
Would you like to sell your home before you purchase this one?
Priced at Only: $399,000
For more Information Call:
Address: 1410 Saddle Gold Court, BRANDON, FL 33511
Property Location and Similar Properties
- MLS#: TB8433987 ( Residential )
- Street Address: 1410 Saddle Gold Court
- Viewed: 16
- Price: $399,000
- Price sqft: $173
- Waterfront: No
- Year Built: 2001
- Bldg sqft: 2305
- Bedrooms: 3
- Total Baths: 2
- Full Baths: 2
- Garage / Parking Spaces: 2
- Days On Market: 15
- Additional Information
- Geolocation: 27.8917 / -82.3003
- County: HILLSBOROUGH
- City: BRANDON
- Zipcode: 33511
- Subdivision: Bloomingdale Trails
- Elementary School: Symmes HB
- Middle School: Giunta Middle HB
- High School: Riverview HB
- Provided by: TAMPA BAY REALTY & INVESTMENT GROUP
- Contact: Danelle Castillo
- 813-380-0191

- DMCA Notice
-
DescriptionWelcome to your dream home in the heart of Brandon! Tucked away on a quiet cul de sac in a small gated community, this beautifully maintained property offers peace, privacy, and a setting thats hard to beat. From the extended driveway to the lush landscaping, every detail makes you feel right at home the moment you arrive. Step inside and youre greeted with high ceilings, an open floor plan, and plenty of natural light. The spacious family room flows seamlessly into the kitchen featuring a large island, oversized counter space, stainless steel appliances with a gas range, pantry storage, and a charming breakfast nook. Just off the kitchen, youll find a versatile flex space with custom French doors and elegant archways; perfect for a office, playroom, or bonus lounge! The split floor plan creates a sense of privacy, with the primary suite tucked away on one side of the home. This retreat offers built out his and hers closets, a charming bay window, and a spa like bathroom complete with an oversized vanity, walk in shower, and relaxing garden tub. Two additional bedrooms, and a full bath are set on the opposite side of the home, along with a dedicated laundry room for added convenience. Laminate flooring runs throughout the main living spaces with tile in wet areas for easy maintenance! Outside, youhave the perfect canvas ready to be customized to your lifestyle including plenty of room for entertaining, gardening, or even adding a pool. The added privacy of the vinyl fence completes this area and provides a perfect dedicated space for relaxing after a long day. And when youre ready to step out, youre near major highways and just a mile from the vibrantWinthrop Town Center, offering shopping, dining, and entertainment right at your fingertips. This Brandon gem combines thoughtful design, modern updates, and an unbeatable location, making it the perfect place to call home! This home is priced to sell with ROOF 2019 , and AC 2017 no issues for a clean 4 point inspection. NO FLOOD, ZONE X.
Payment Calculator
- Principal & Interest -
- Property Tax $
- Home Insurance $
- HOA Fees $
- Monthly -
For a Fast & FREE Mortgage Pre-Approval Apply Now
Apply Now
 Apply Now
Apply NowFeatures
Building and Construction
- Covered Spaces: 0.00
- Exterior Features: Private Mailbox, Rain Gutters, Sidewalk
- Fencing: Fenced, Vinyl
- Flooring: Ceramic Tile, Laminate
- Living Area: 1888.00
- Roof: Shingle
Property Information
- Property Condition: Completed
Land Information
- Lot Features: Cul-De-Sac, In County, Landscaped, Sidewalk, Paved
School Information
- High School: Riverview-HB
- Middle School: Giunta Middle-HB
- School Elementary: Symmes-HB
Garage and Parking
- Garage Spaces: 2.00
- Open Parking Spaces: 0.00
- Parking Features: Driveway, Garage Door Opener
Eco-Communities
- Water Source: Public
Utilities
- Carport Spaces: 0.00
- Cooling: Central Air
- Heating: Natural Gas
- Pets Allowed: Yes
- Sewer: Public Sewer
- Utilities: BB/HS Internet Available, Cable Available, Electricity Connected, Natural Gas Connected, Public, Sprinkler Meter, Water Connected
Finance and Tax Information
- Home Owners Association Fee: 230.00
- Insurance Expense: 0.00
- Net Operating Income: 0.00
- Other Expense: 0.00
- Tax Year: 2024
Other Features
- Appliances: Dishwasher, Disposal, Dryer, Gas Water Heater, Microwave, Range, Refrigerator, Washer
- Association Name: Neighborly Community Management
- Association Phone: (813) 702-9559
- Country: US
- Interior Features: Cathedral Ceiling(s), Ceiling Fans(s), Eat-in Kitchen, High Ceilings, Kitchen/Family Room Combo, Open Floorplan, Primary Bedroom Main Floor, Solid Wood Cabinets, Split Bedroom, Thermostat, Walk-In Closet(s)
- Legal Description: BLOOMINGDALE TRAILS LOT 26 BLOCK B
- Levels: One
- Area Major: 33511 - Brandon
- Occupant Type: Vacant
- Parcel Number: U-10-30-20-5GE-00000B-00026.0
- Possession: Close Of Escrow
- Style: Ranch
- Views: 16
- Zoning Code: PD
Similar Properties
Nearby Subdivisions
216 Heather Lakes
9vb Brandon Pointe Phase 3 Pa
Alafia Estates
Alafia Preserve
Barrington Oaks
Barrington Oaks East
Bloomingdale
Bloomingdale Sec C
Bloomingdale Sec E
Bloomingdale Sec F
Bloomingdale Sec H
Bloomingdale Section C
Bloomingdale Section I
Bloomingdale Trails
Bloomingdale Village Ph 2
Bloomingdale Village Ph I Sub
Brandon Lake Park
Brandon Oaks Sub
Brandon Pointe Ph 3 Prcl
Brandon Pointe Phase 4 Parcel
Brandon Pointe Prcl 114
Brandon Tradewinds
Brandon Tradewinds Add
Brentwood Hills Tr C
Brentwood Hills Trct F Un 1
Brooker Rdg
Brooker Reserve
Brooker Ridge
Brookwood Sub
Burlington Heights
Camelot Woods
Cedar Grove
Colonial Oaks
Countryside Manor Sub
Four Winds Estates
Heather Lakes
Heather Lakes Area
Heather Lakes Unit Vi
Heather Lakes Unit Xii
Heather Lakes Unit Xxxv
Heather Lakes Unit Xxxvi Ph
Hickory Creek
Hickory Creek 2nd Add
Hickory Hammock
Hickory Highlands
Hickory Lakes Ph 1
Hickory Ridge
Hidden Forest
Hidden Lakes
Hidden Reserve
Highland Ridge
Hillside
Hunter Place
Montclair Meadow 3rd
Oak Mont
Peppermill At Providence Lakes
Peppermill Iii At Providence L
Providence Lakes
Providence Lakes Prcl Mf Pha
Providence Lakes Prcl N Phas
Providence Lakes Prcl P
Providence Lakes Unit 111 Phas
Providence Lakes Unit Iv Ph
River Rapids Sub
Riverwoods Hammock
Royal Crest Estates
Royal Crest Estates Unit 2
South Ridge Ph 1 Ph
South Ridge Ph 3
Southwood Hills
Sterling Ranch
Sterling Ranch Unit 5
Stonewood Sub
Tanglewood
The Enclave At Oak Grove
Unplatted
Watermill At Providence Lakes
Westwood Sub
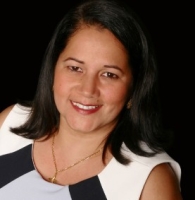
- Sara Oquendo, REALTOR ®
- Tropic Shores Realty
- Mobile: 352.428.8657
- saraoquendo1972@gmail.com
