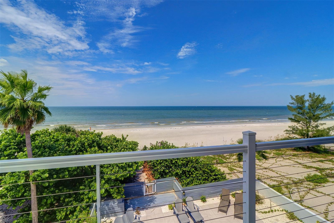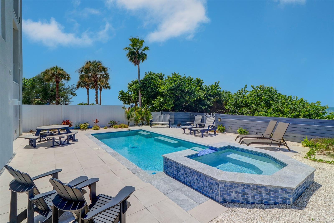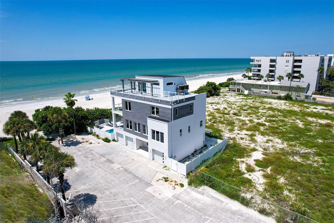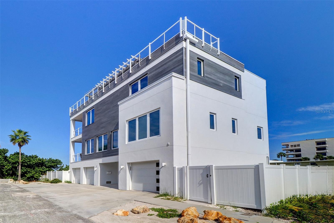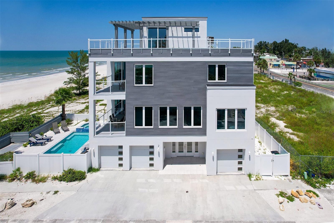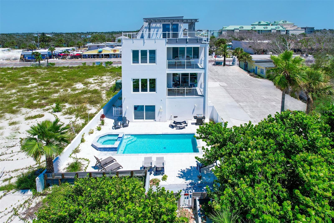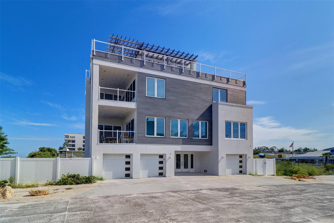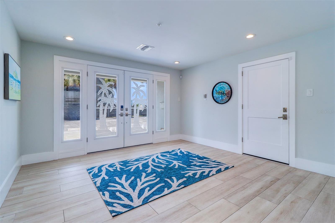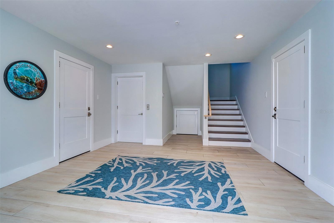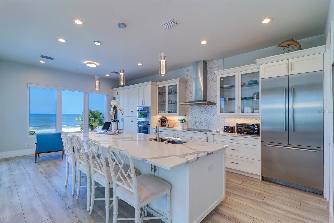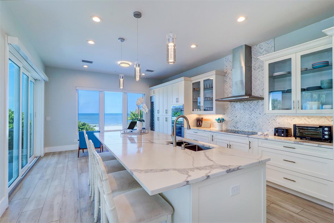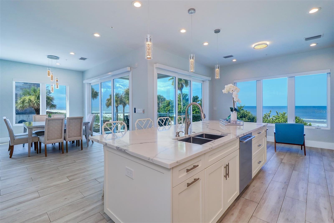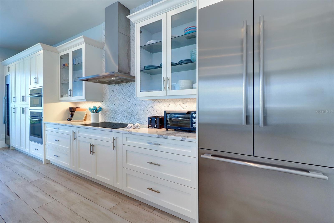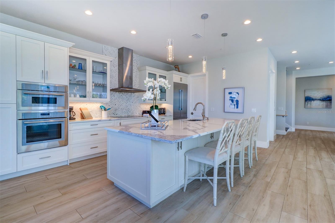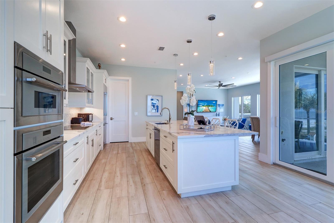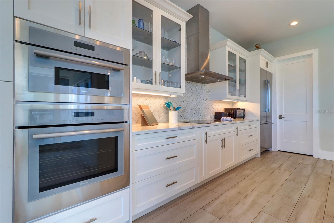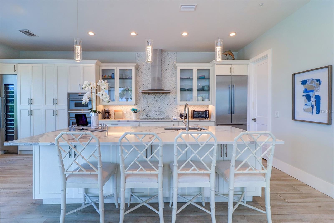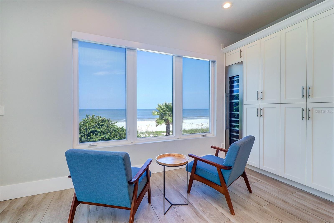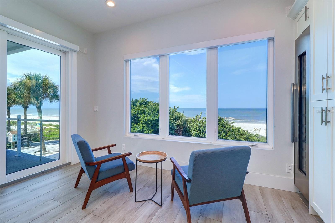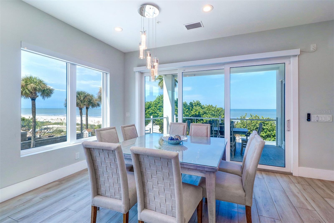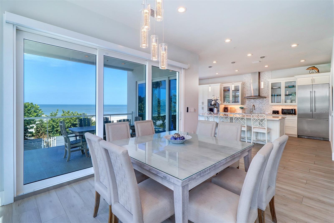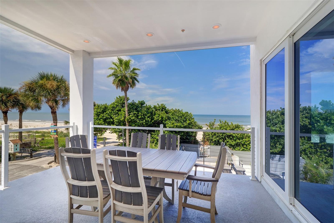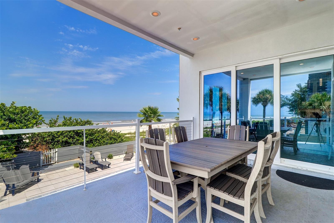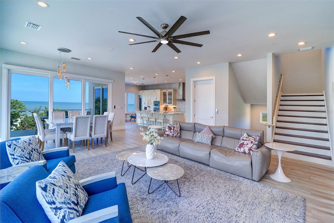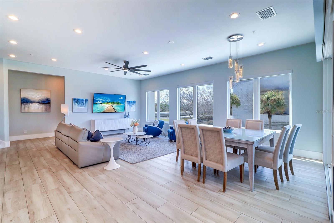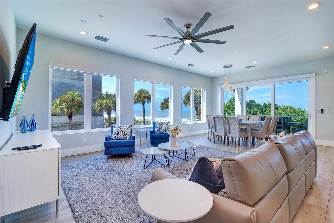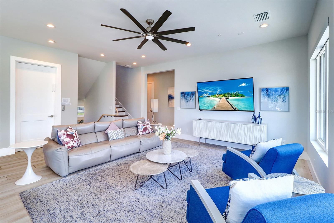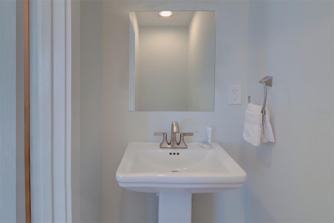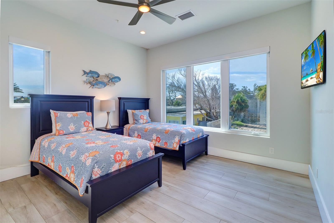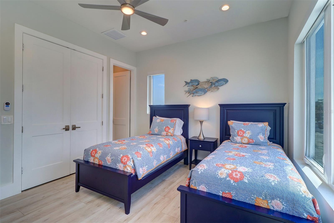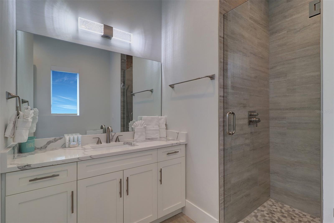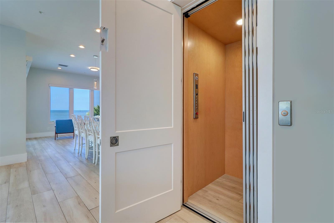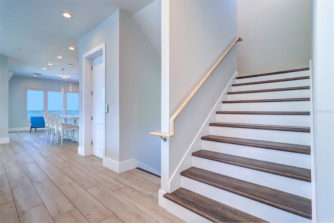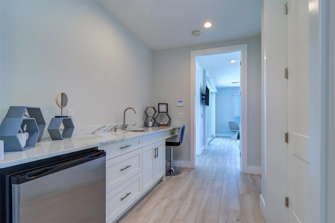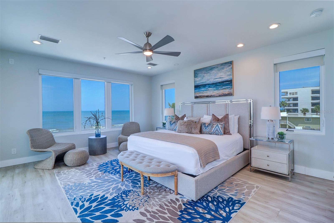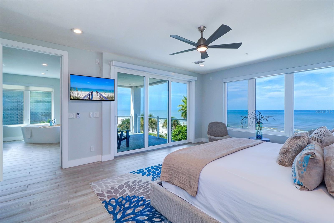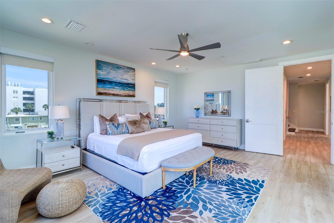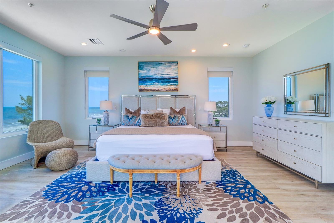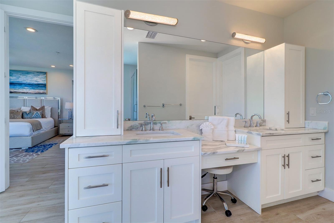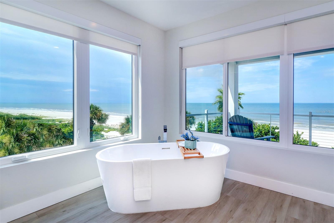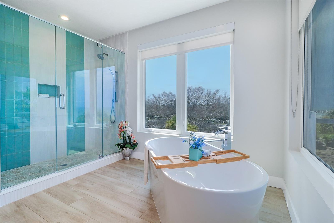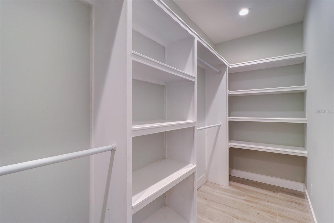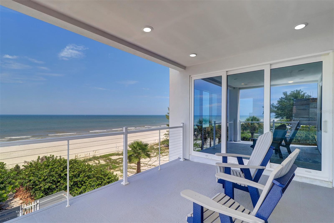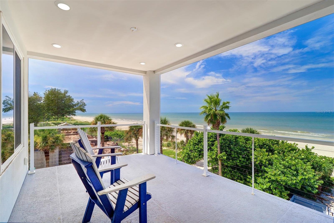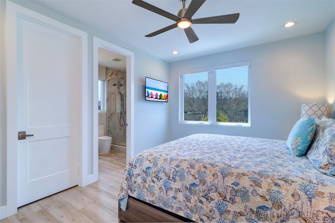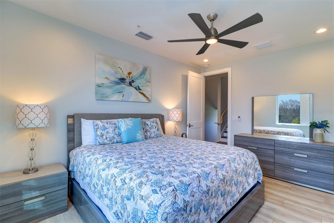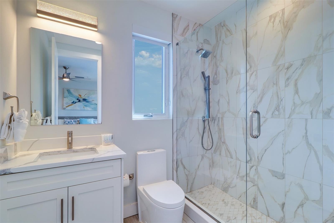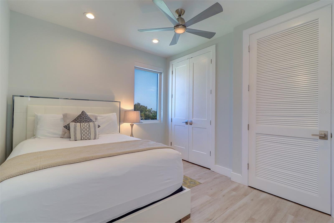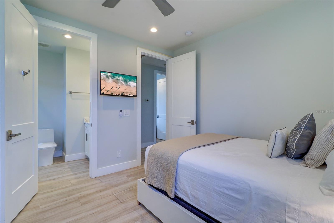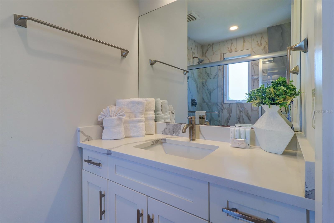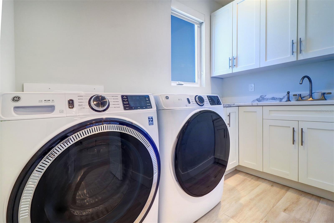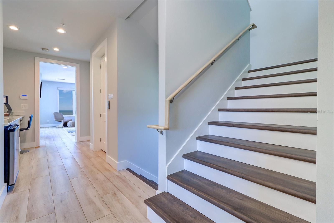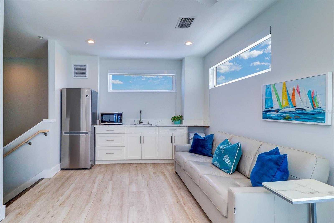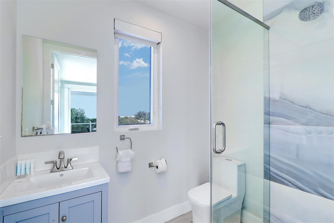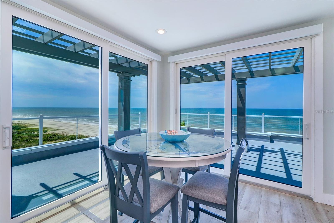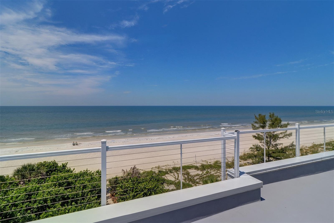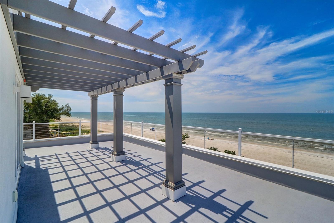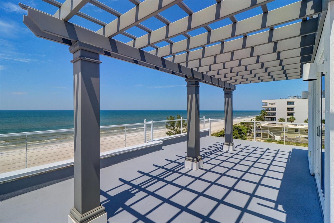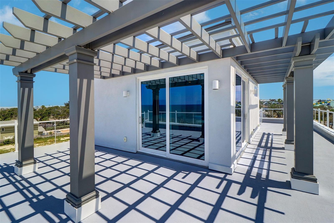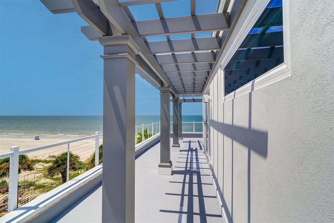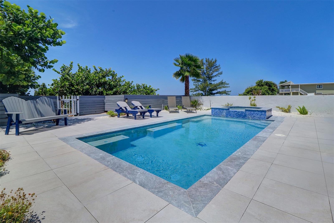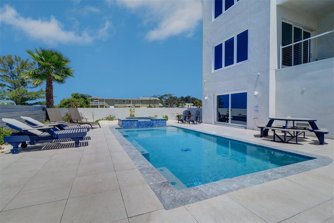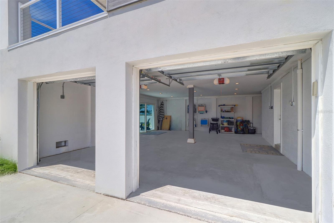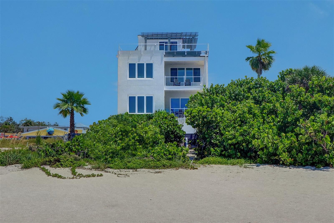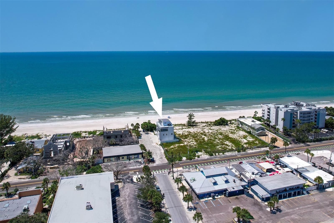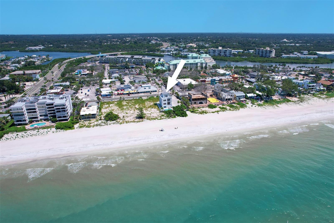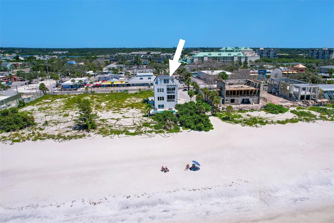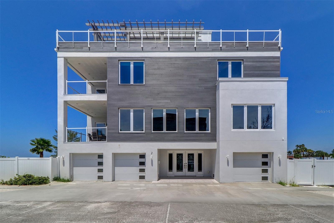2 4th Avenue, INDIAN ROCKS BEACH, FL 33785
Property Photos
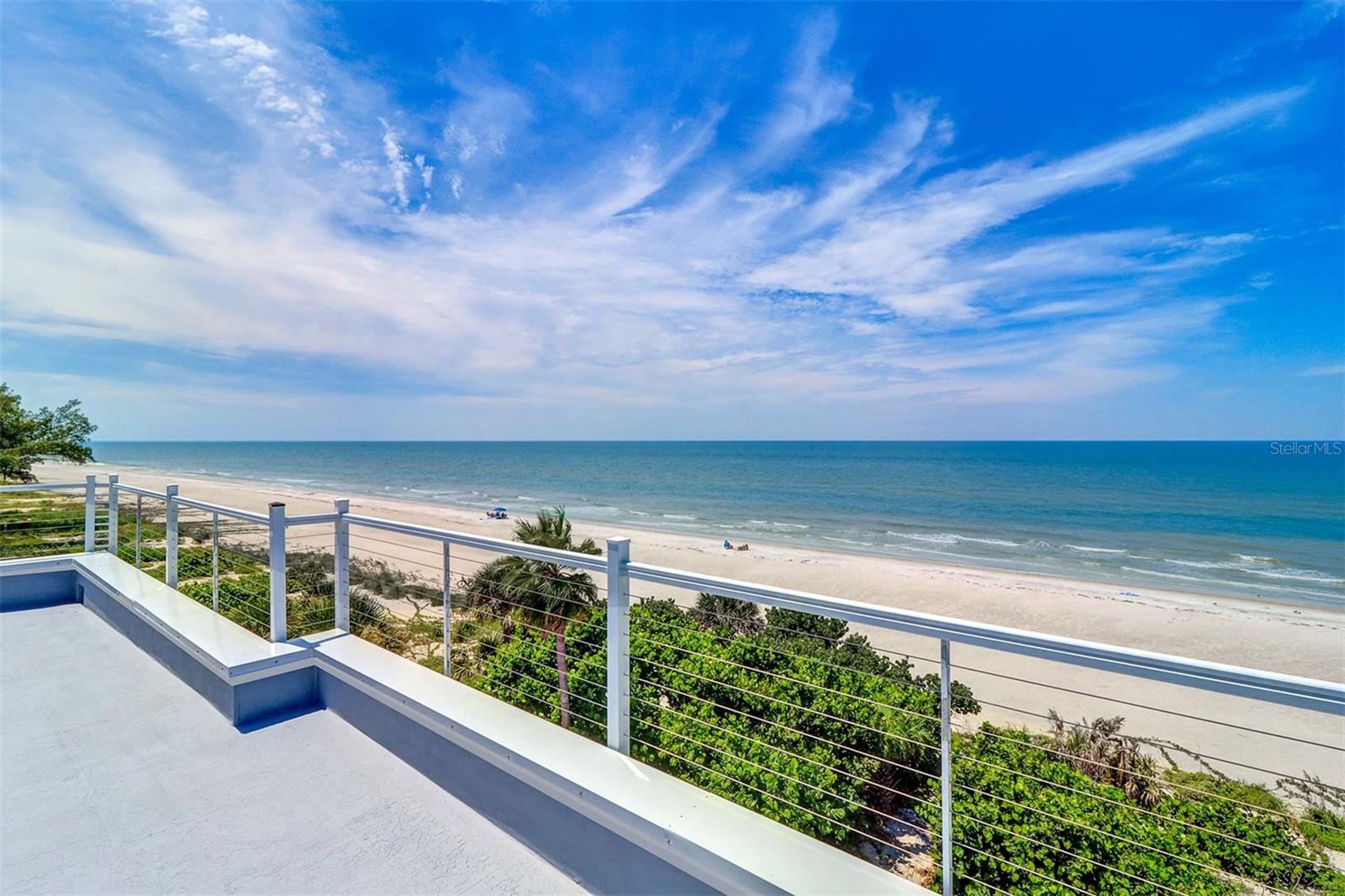
Would you like to sell your home before you purchase this one?
Priced at Only: $4,999,000
For more Information Call:
Address: 2 4th Avenue, INDIAN ROCKS BEACH, FL 33785
Property Location and Similar Properties
- MLS#: TB8424263 ( Residential )
- Street Address: 2 4th Avenue
- Viewed: 64
- Price: $4,999,000
- Price sqft: $896
- Waterfront: Yes
- Wateraccess: Yes
- Waterfront Type: Beach Front,Gulf/Ocean
- Year Built: 2022
- Bldg sqft: 5578
- Bedrooms: 4
- Total Baths: 6
- Full Baths: 5
- 1/2 Baths: 1
- Garage / Parking Spaces: 6
- Days On Market: 20
- Additional Information
- Geolocation: 27.8827 / -82.851
- County: PINELLAS
- City: INDIAN ROCKS BEACH
- Zipcode: 33785
- Subdivision: Indian Rocks Beach
- Elementary School: Anona Elementary PN
- Middle School: Seminole Middle PN
- High School: Seminole High PN
- Provided by: PREMIER SOTHEBY'S INTL REALTY
- Contact: Michael Perez PA
- 727-595-1604

- DMCA Notice
-
DescriptionDirect beachfront luxury home in Indian Rocks Beach. Experience modern coastal living in this exceptional single family home in sought after Indian Rocks Beach. Built in 2022, this contemporary masterpiece combines striking design, quality construction, and breathtaking views, offering an unparalleled Florida lifestyle. This spacious four bedroom, 5.5 bath residence boasts over 5,500 total square feet, 3,870 square feet under air, with solid block construction and storm rated tinted windows and doors for energy efficiency and turtle protection. A three car tandem garage accommodates up to six vehicles. Go outside to your private paradise with a beachfront heated swimming pool and hot tub, expansive lounge deck with sun chairs, picnic tables and barbecue grill, and a private path with direct access to the sugar sand beach. Inside, a custom double door entry with etched glass tropical artwork welcomes you into a grand foyer with elevator access to all four levels. The main living level offers a coastal elegant ambiance with floor to ceiling windows framing epic water, beach, sunrise and sunset views. Driftwood inspired plank tile flooring flows throughout. The gourmet chefs kitchen is a dream with a large island with seating, premium Thermador stainless steel appliances, built in double ovens, cooktop range and hood, full size wine refrigerator, custom wood cabinetry, white with gray veined quartz countertops, intricate tile backsplash and designer pendant lighting. Both the kitchen and living area open to a spacious balcony overlooking the pool and beach. This level also features a guest bedroom with en suite, powder room, and laundry/mechanical room. The third level hosts the luxurious beachfront primary suite with a sprawling balcony, spa inspired bath with a free standing soaking tub, custom tile shower with glass enclosure, and a walk in closet with custom built ins. Two additional bedrooms with en suites, each with designer baths, share a hallway featuring a stylish wet bar with sink, mini refrigerator and stone countertops. The top floor offers a unique loft style studio complete with a kitchenette, queen size pullout sofa, full bath, and two sliding doors leading to a rooftop terrace with 360 degree panoramic views of the Gulf and beyond. Ideal as a primary residence, vacation retreat or high income investment property, this home has no minimum rental restrictions and comes fully furnished with elegant coastal dcor, turnkey and ready to enjoy. In walking distance to charming shops, boutiques, restaurants and pubs, with convenient access to Clearwater Beach, major bridges and two international airports, enjoy world class fishing, snorkeling, paddle boarding, boating, or simply unwind on the beach with a cold drink as the sun sets over the Gulf.
Payment Calculator
- Principal & Interest -
- Property Tax $
- Home Insurance $
- HOA Fees $
- Monthly -
For a Fast & FREE Mortgage Pre-Approval Apply Now
Apply Now
 Apply Now
Apply NowFeatures
Building and Construction
- Covered Spaces: 0.00
- Exterior Features: Balcony, Outdoor Shower, Sliding Doors
- Fencing: Vinyl
- Flooring: Tile
- Living Area: 3870.00
- Roof: Membrane
Property Information
- Property Condition: Completed
School Information
- High School: Seminole High-PN
- Middle School: Seminole Middle-PN
- School Elementary: Anona Elementary-PN
Garage and Parking
- Garage Spaces: 6.00
- Open Parking Spaces: 0.00
- Parking Features: Tandem
Eco-Communities
- Pool Features: Gunite, Heated, In Ground
- Water Source: Public
Utilities
- Carport Spaces: 0.00
- Cooling: Central Air
- Heating: Central
- Sewer: Public Sewer
- Utilities: BB/HS Internet Available, Cable Connected, Electricity Connected, Public, Sewer Connected, Sprinkler Recycled, Water Connected
Finance and Tax Information
- Home Owners Association Fee: 0.00
- Insurance Expense: 0.00
- Net Operating Income: 0.00
- Other Expense: 0.00
- Tax Year: 2024
Other Features
- Appliances: Built-In Oven, Cooktop, Dishwasher, Disposal, Dryer, Microwave, Range Hood, Refrigerator, Washer, Water Softener, Wine Refrigerator
- Country: US
- Furnished: Turnkey
- Interior Features: Ceiling Fans(s), Eat-in Kitchen, Elevator, High Ceilings, Kitchen/Family Room Combo, Living Room/Dining Room Combo, Solid Surface Counters, Solid Wood Cabinets, Wet Bar, Window Treatments
- Legal Description: INDIAN ROCKS BEACH BLK 7, LOT 11 & PT VAC BEACH DR (GULF DR) ADJ ON W
- Levels: Three Or More
- Area Major: 33785 - Indian Rocks Bch/Belleair Bch/Indian Shore
- Occupant Type: Tenant
- Parcel Number: 12-30-14-42858-007-0110
- Style: Contemporary
- View: Water
- Views: 64
Similar Properties
Nearby Subdivisions
2205 Gulf Boulevard A Condomin
Bahia Vista Sub
Barefoot Beach Resort Of India
Harbourside At Marker 33 Vacat
Haven Beach Sub
Haven Beach Tr B Rep
Hidden Harbour
Indian Beach Re-revised 15th A
Indian Beach Re-revised 1st Ad
Indian Beach Re-revised 2nd Ad
Indian Beach Re-revised 3rd Ad
Indian Beach Rerevised
Indian Beach Rerevised 12th Ad
Indian Beach Rerevised 13th Ad
Indian Beach Rerevised 15th Ad
Indian Beach Rerevised 1st Add
Indian Beach Rerevised 2nd Add
Indian Beach Rerevised 3rd Add
Indian Beach Rerevised 5th Add
Indian Beach Rerevised 7th Add
Indian Rock Subdivision
Indian Rocks
Indian Rocks Beach
La Hacienda 1st Add
New Haven Beach
Not In Subdivision
Unknown
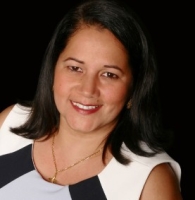
- Sara Oquendo, REALTOR ®
- Tropic Shores Realty
- Mobile: 352.428.8657
- saraoquendo1972@gmail.com
