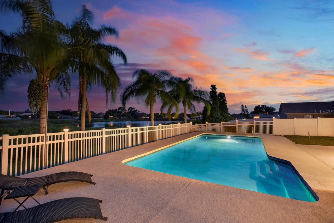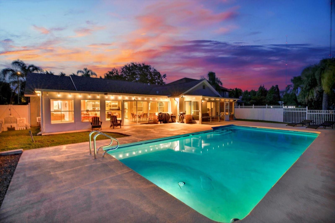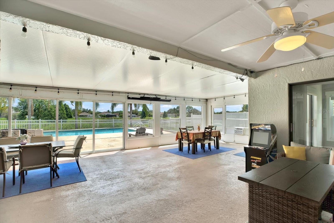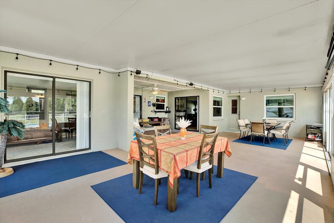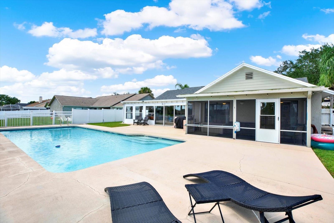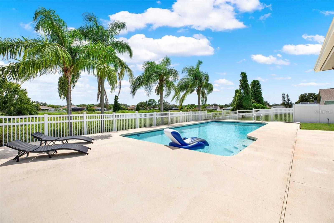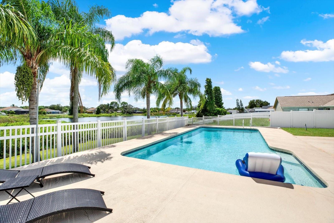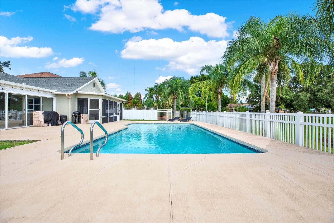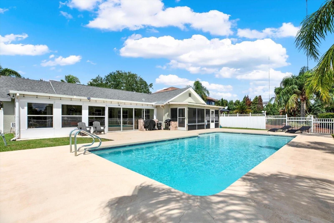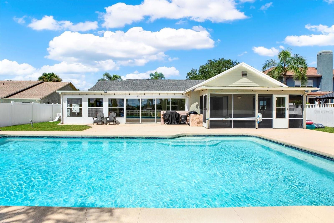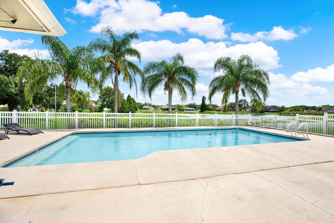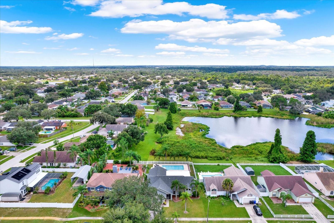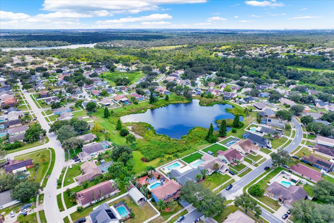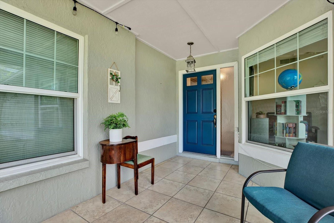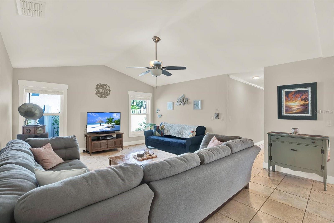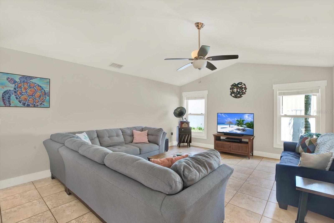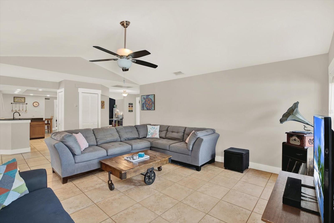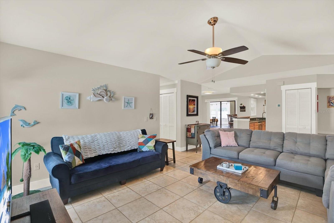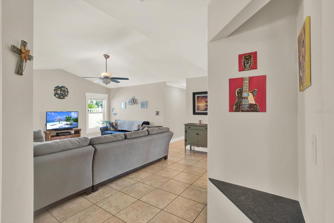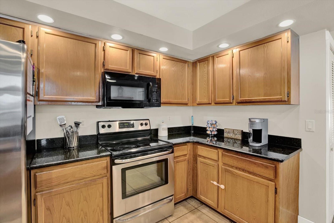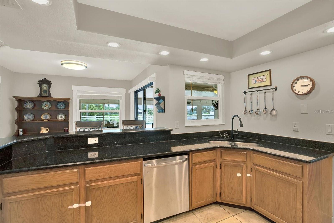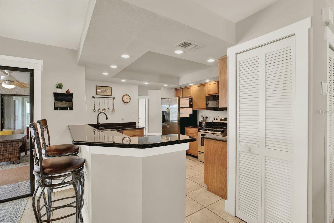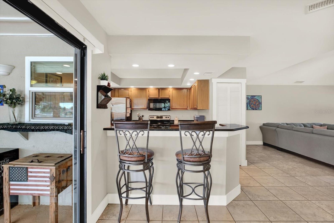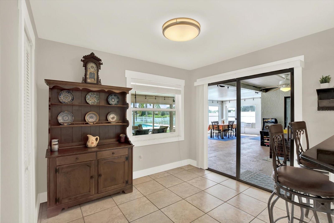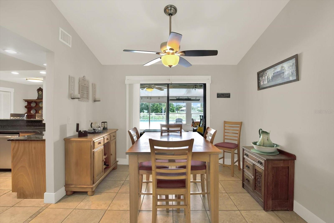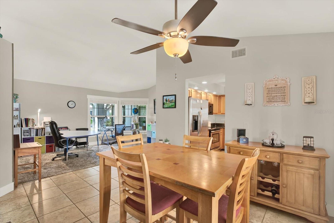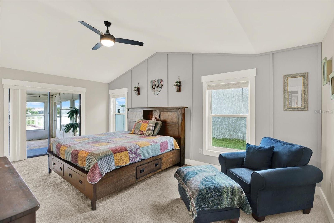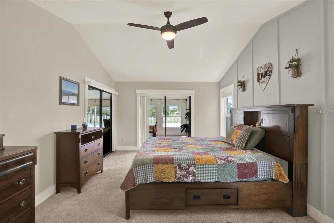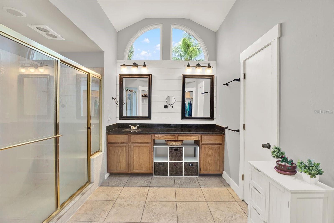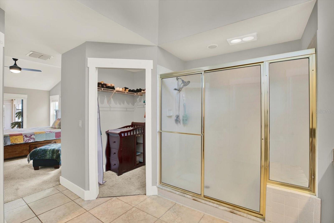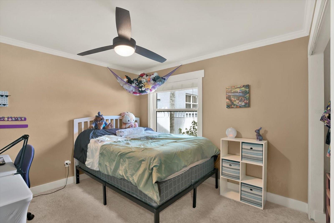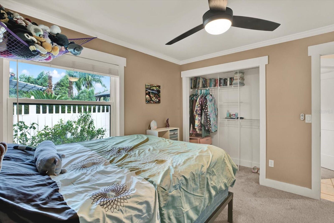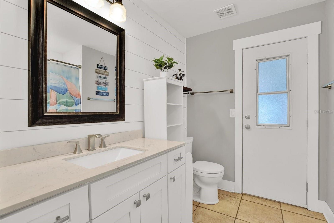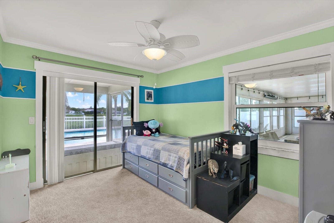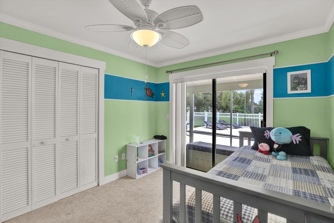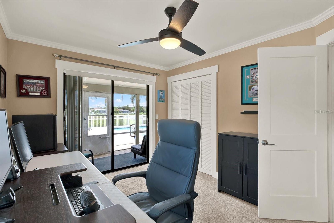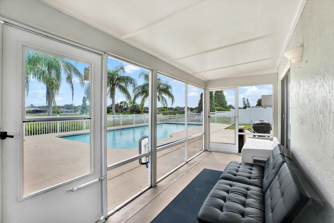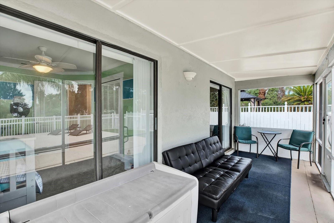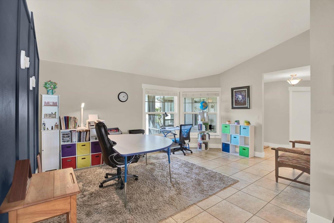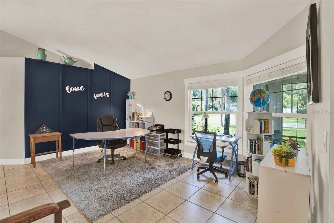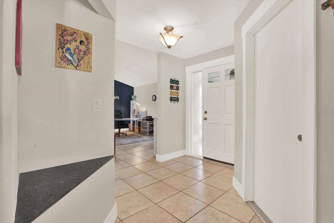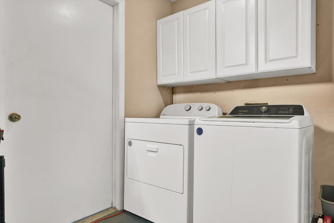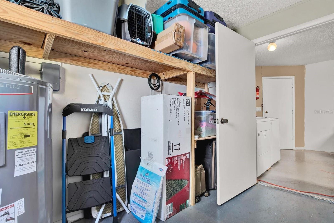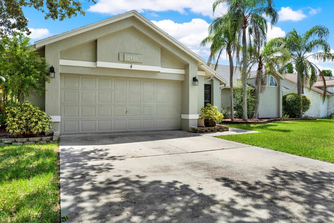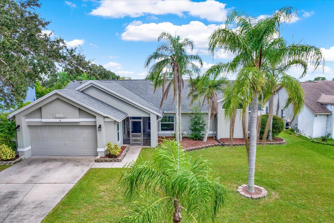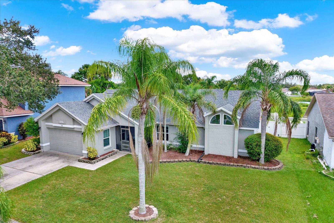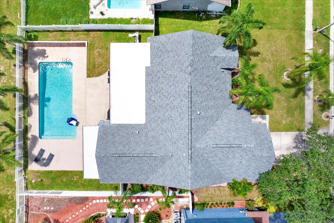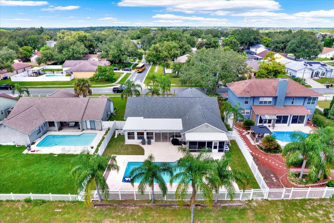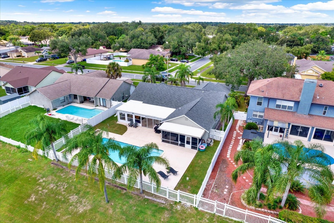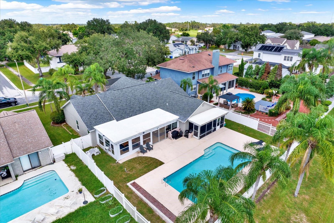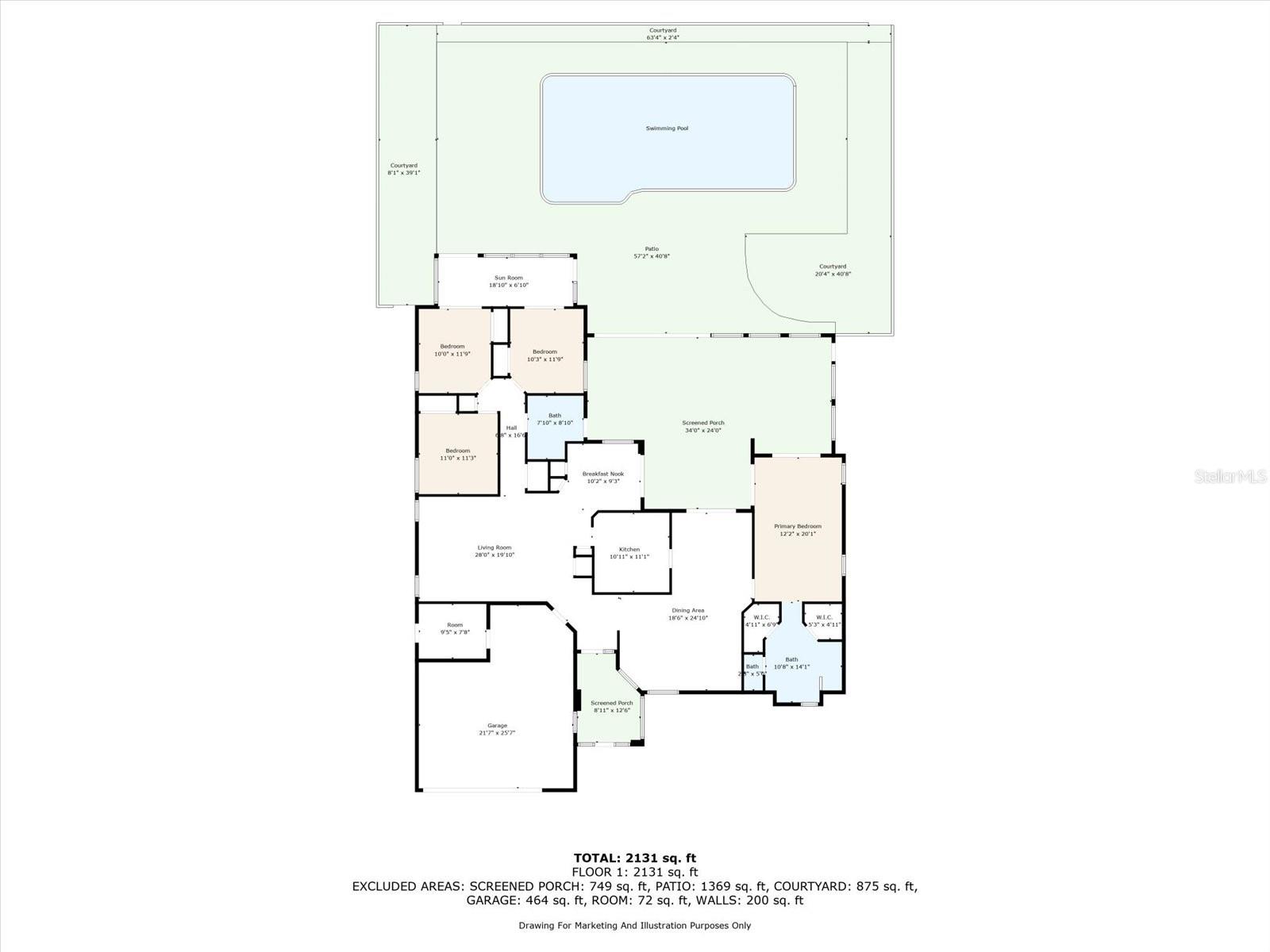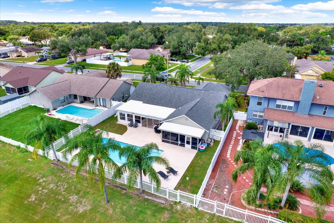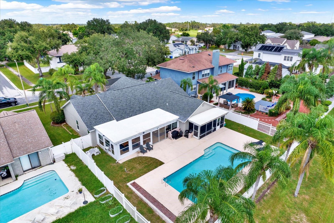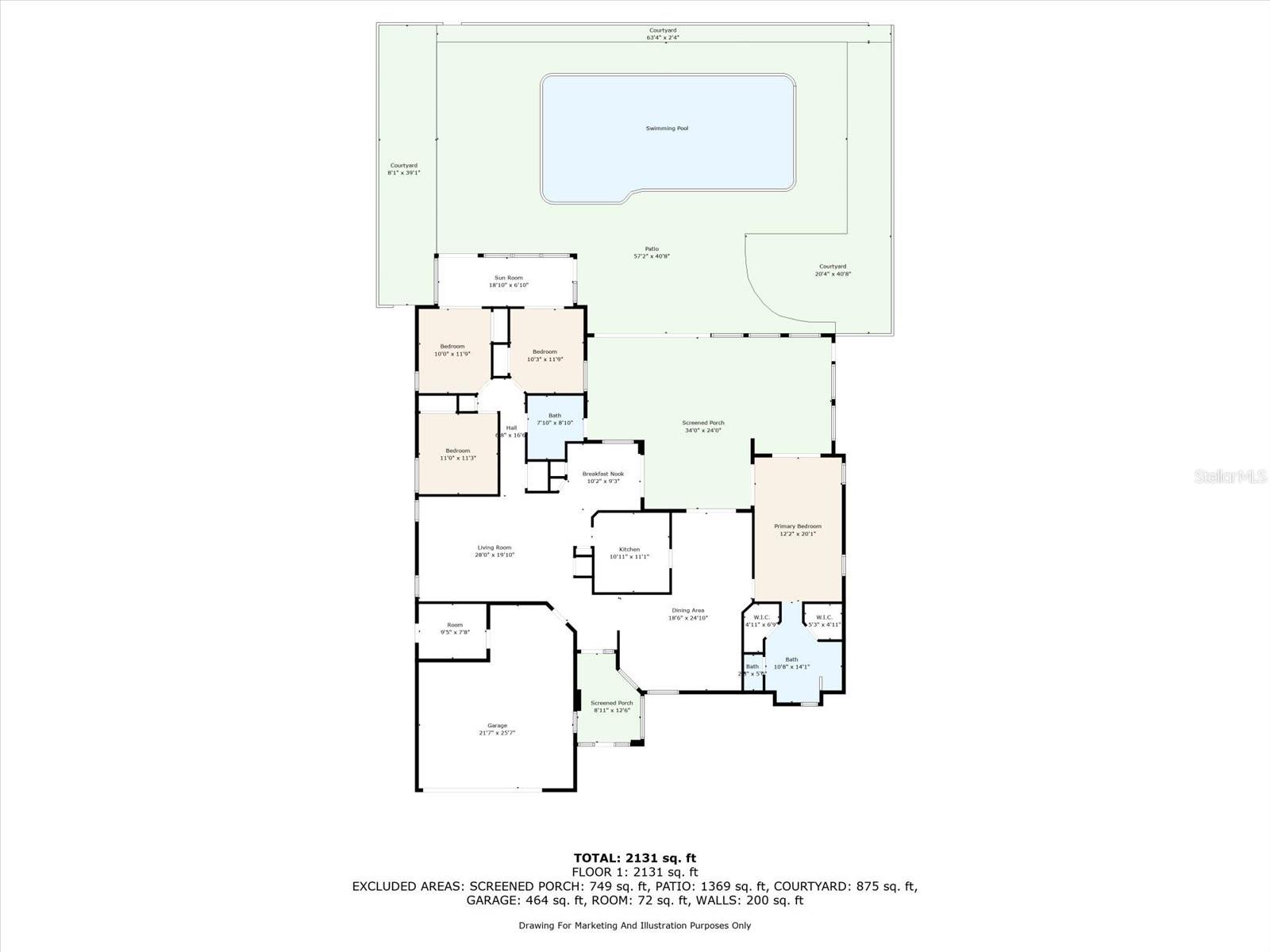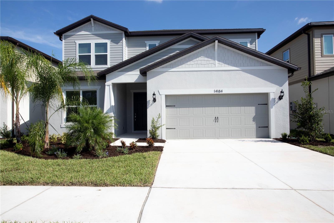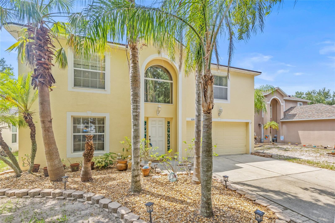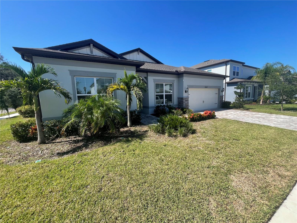10406 Crestfield Drive, RIVERVIEW, FL 33569
Property Photos

Would you like to sell your home before you purchase this one?
Priced at Only: $480,000
For more Information Call:
Address: 10406 Crestfield Drive, RIVERVIEW, FL 33569
Property Location and Similar Properties
- MLS#: TB8423302 ( Residential )
- Street Address: 10406 Crestfield Drive
- Viewed: 4
- Price: $480,000
- Price sqft: $130
- Waterfront: No
- Year Built: 1988
- Bldg sqft: 3687
- Bedrooms: 4
- Total Baths: 2
- Full Baths: 2
- Garage / Parking Spaces: 2
- Days On Market: 44
- Additional Information
- Geolocation: 27.8474 / -82.2714
- County: HILLSBOROUGH
- City: RIVERVIEW
- Zipcode: 33569
- Subdivision: Boyette Spgs Sec A Un 2
- Elementary School: Boyette Springs HB
- Middle School: Rodgers HB
- High School: Newsome HB
- Provided by: COMPASS FLORIDA LLC
- Contact: Kevin Daniel
- 305-851-2820

- DMCA Notice
-
DescriptionBEAUTIFUL POOL HOME with serene pond views in Boyette Springs and NO HOA! Step outside and enjoy Florida living at its finest with a sparkling pool, spacious pool deck, and a large covered patio perfect for entertaining family and friends. Sliding doors provide flexibility to enclose the area, while a separate screened patio off the guest bedroom adds another relaxing retreat. A cozy front screened entry welcomes you into this 4 bedroom, 2 bath split floor plan. Inside, the kitchen has granite countertops, stainless steel appliances, and three pantries for maximum storage. The remodeled second bathroom is equipped with modern finishes, while the primary suite offers a vaulted ceiling, updated accent wall, two closets, and a granite topped dual vanity. Crown molding adds an elegant touch throughout the home. Additional features include: Bonus A/C room in garage perfect for extra storage, crafts, or office space Freshly painted exterior (2023) Roof (2022) HVAC (2019) Water heater (2024) Mature palm trees enhancing curb appeal Can be used as short term or long term rentals with no years of ownership required!! This home blends comfort, style, and peace of mind with its many updatesready for its new owners to enjoy right away!
Payment Calculator
- Principal & Interest -
- Property Tax $
- Home Insurance $
- HOA Fees $
- Monthly -
For a Fast & FREE Mortgage Pre-Approval Apply Now
Apply Now
 Apply Now
Apply NowFeatures
Building and Construction
- Covered Spaces: 0.00
- Exterior Features: Private Mailbox, Rain Gutters, Sidewalk
- Fencing: Vinyl
- Flooring: Tile
- Living Area: 2163.00
- Roof: Shingle
Property Information
- Property Condition: Completed
Land Information
- Lot Features: Oversized Lot, Sidewalk, Paved
School Information
- High School: Newsome-HB
- Middle School: Rodgers-HB
- School Elementary: Boyette Springs-HB
Garage and Parking
- Garage Spaces: 2.00
- Open Parking Spaces: 0.00
- Parking Features: Driveway, Garage Door Opener
Eco-Communities
- Pool Features: In Ground
- Water Source: Public
Utilities
- Carport Spaces: 0.00
- Cooling: Central Air
- Heating: Central
- Pets Allowed: Cats OK, Dogs OK, Yes
- Sewer: Public Sewer
- Utilities: BB/HS Internet Available, Cable Available, Electricity Available, Electricity Connected, Phone Available, Public, Sewer Available, Sewer Connected, Water Available, Water Connected
Finance and Tax Information
- Home Owners Association Fee: 0.00
- Insurance Expense: 0.00
- Net Operating Income: 0.00
- Other Expense: 0.00
- Tax Year: 2024
Other Features
- Appliances: Convection Oven, Disposal, Electric Water Heater, Microwave, Range, Refrigerator
- Country: US
- Interior Features: Ceiling Fans(s), Crown Molding, High Ceilings, Primary Bedroom Main Floor, Solid Surface Counters, Solid Wood Cabinets, Split Bedroom, Stone Counters, Thermostat, Walk-In Closet(s)
- Legal Description: BOYETTE SPRINGS SECTION A UNIT 2 LOT 29 BLOCK 6
- Levels: One
- Area Major: 33569 - Riverview
- Occupant Type: Owner
- Parcel Number: U-26-30-20-2T8-000006-00029.0
- Possession: Close Of Escrow
- View: Pool, Water
- Zoning Code: PD
Similar Properties
Nearby Subdivisions
Aberdeen Creek
Boyette Creek Ph 1
Boyette Creek Ph 2
Boyette Farms Ph 1
Boyette Fields
Boyette Park Ph 1/a 1/b 1/d
Boyette Park Ph 1a 1b 1d
Boyette Park Ph 1e2a2b3
Boyette Spgs Sec A
Boyette Spgs Sec A Un #1
Boyette Spgs Sec A Un 1
Boyette Spgs Sec A Un 2
Boyette Spgs Sec A Unit
Boyette Springs
Creek View
Cristina Ph Iii Unit 2
D0l Bell Creek Landing
D0l | Bell Creek Landing
Echo Park
Enclave At Boyette
Estates At Riversedge
Estuary Ph 1 4
Estuary Ph 2
Hammock Crest
Hawks Fern
Hawks Fern Ph 2
Hawks Fern Ph 3
Hawks Grove
Lake St Charles
Manors At Forest Glen
Mellowood Creek
Moss Creek Sub
Moss Landing
Moss Landing Ph 1
Paddock Oaks
Parkway Center Single Family P
Peninsula At Rhodine Lake
Preserve At Riverview
Ridgewood
Rivercrest Ph 02
Rivercrest Ph 1a
Rivercrest Ph 1b1
Rivercrest Ph 1b3
Rivercrest Ph 1b4
Rivercrest Ph 2 Prcl K An
Rivercrest Ph 2 Prcl N
Rivercrest Ph 2 Prcl O An
Rivercrest Ph 2b2/2c
Rivercrest Ph 2b22c
Riverglen
Riverglen Riverwatch Gated Se
Riverplace Sub
Rodney Johnsons Riverview Hig
Shadow Ridge
Shadow Run
Shadow Run Unit 1
Shadow Run Unit No 1
South Fork
Starling Oaks
Stoner Woods Sub
Tropical Acres
Tropical Acres Unit 2
Unplatted
Waterford On The Alafia

- Sara Oquendo, REALTOR ®
- Tropic Shores Realty
- Mobile: 352.428.8657
- saraoquendo1972@gmail.com
