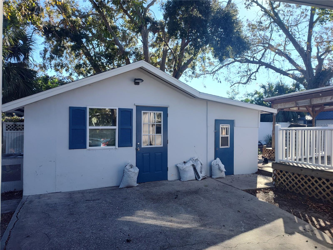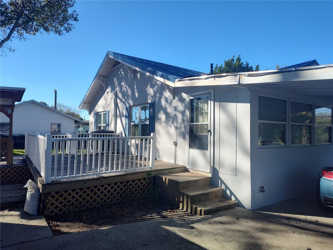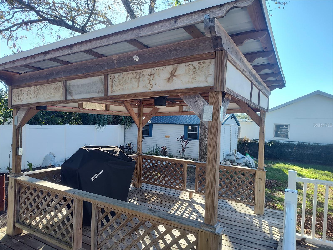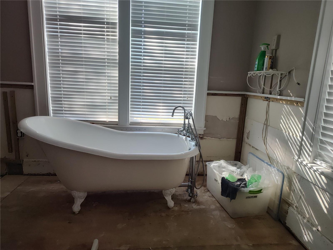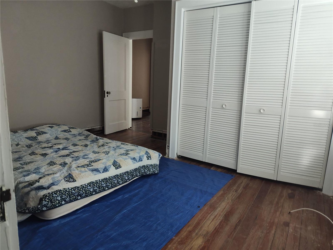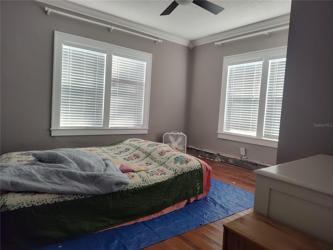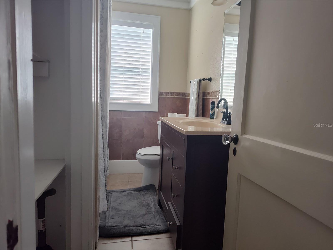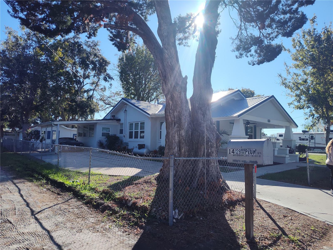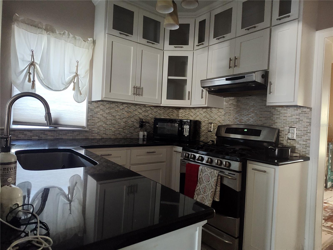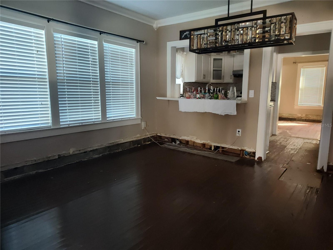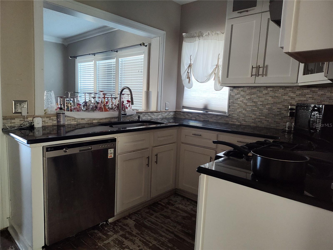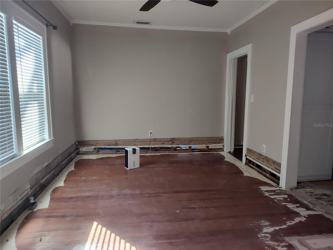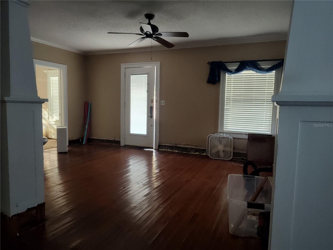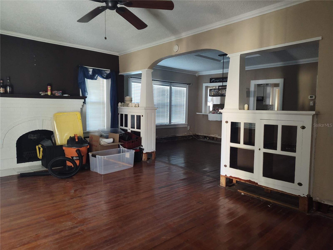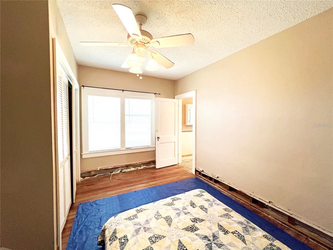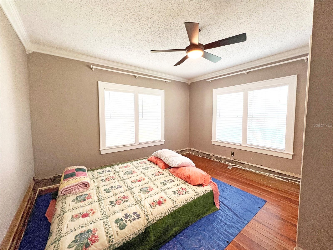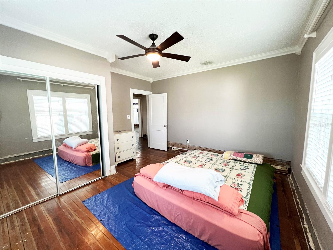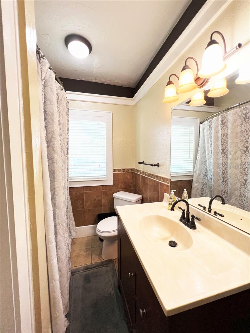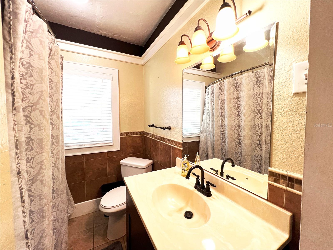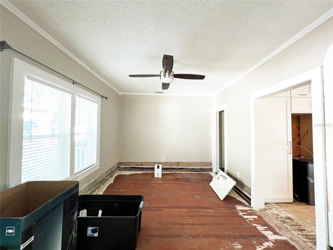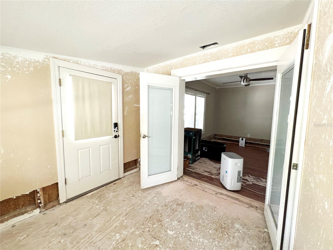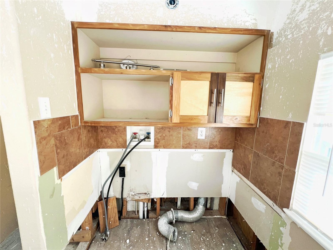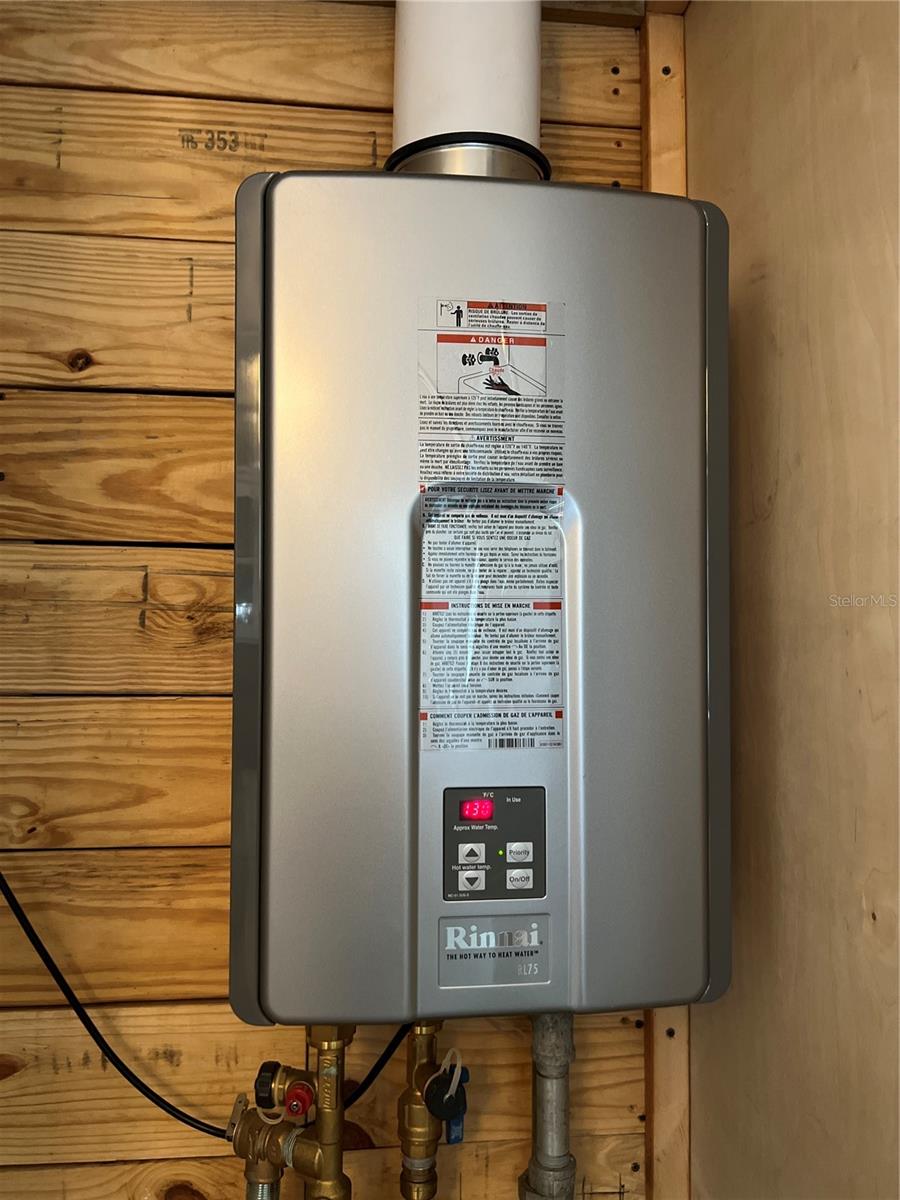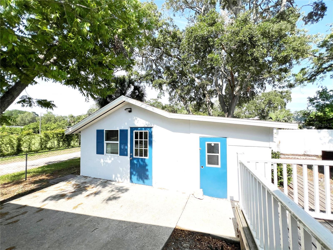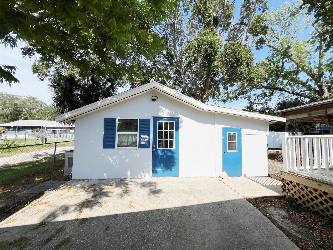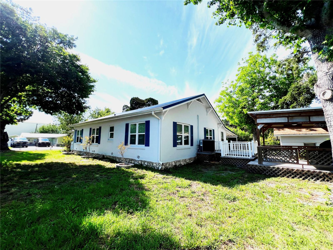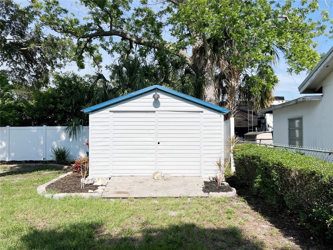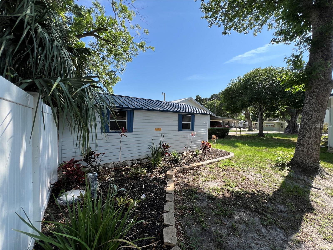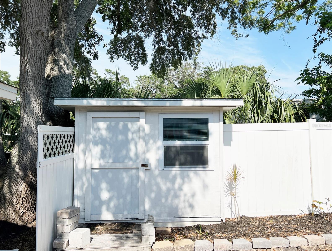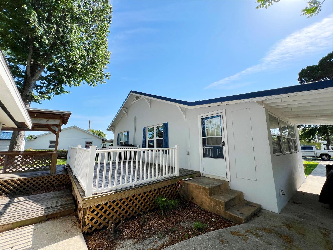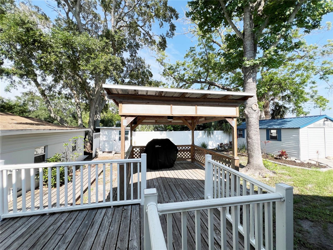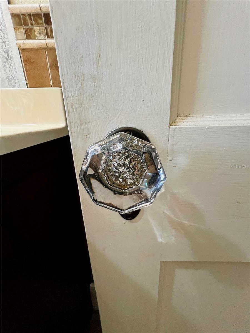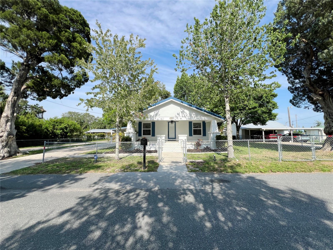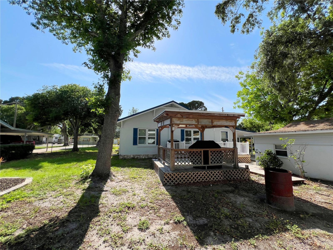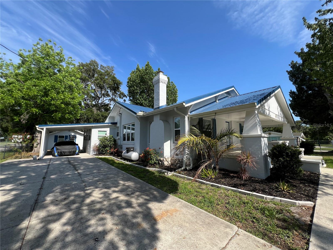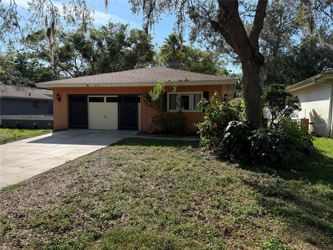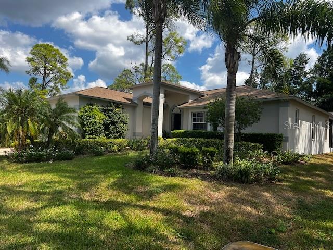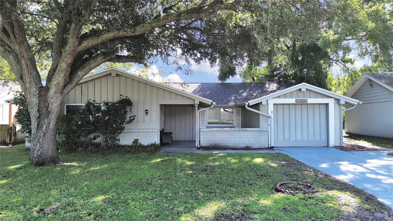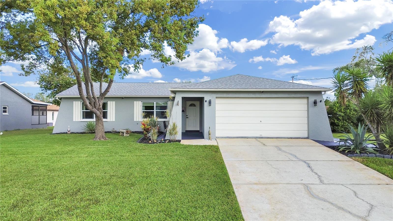14124 Plum Lane, HUDSON, FL 34667
Property Photos
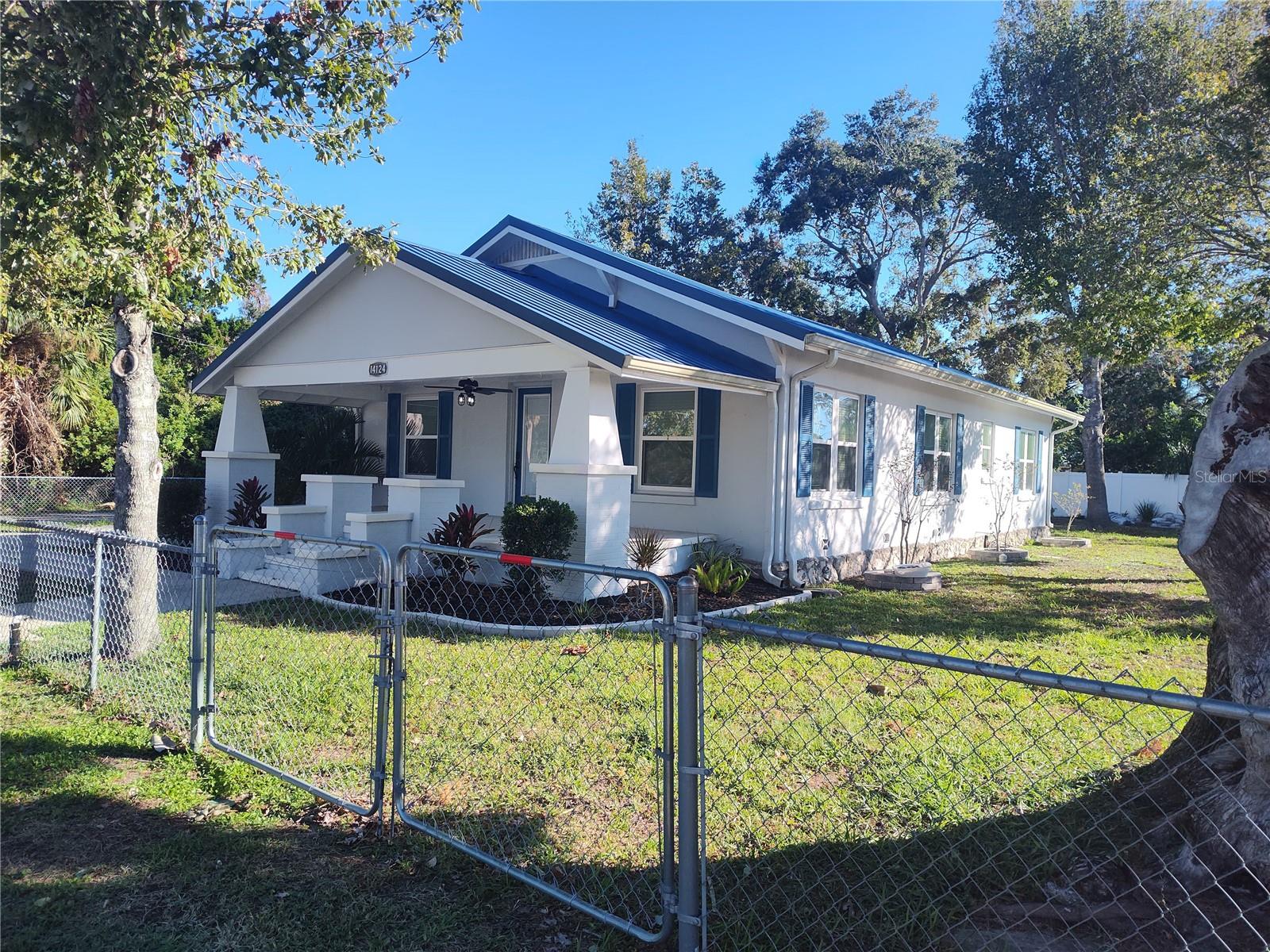
Would you like to sell your home before you purchase this one?
Priced at Only: $280,000
For more Information Call:
Address: 14124 Plum Lane, HUDSON, FL 34667
Property Location and Similar Properties
- MLS#: TB8347666 ( Residential )
- Street Address: 14124 Plum Lane
- Viewed: 88
- Price: $280,000
- Price sqft: $193
- Waterfront: No
- Year Built: 1937
- Bldg sqft: 1448
- Bedrooms: 2
- Total Baths: 2
- Full Baths: 2
- Garage / Parking Spaces: 2
- Days On Market: 248
- Additional Information
- Geolocation: 28.3629 / -82.6967
- County: PASCO
- City: HUDSON
- Zipcode: 34667
- Subdivision: Hudson
- Elementary School: Hudson Elementary PO
- Middle School: Hudson Middle PO
- High School: Hudson High PO
- Provided by: EXP REALTY LLC
- Contact: Cindy Greco
- 888-883-8509

- DMCA Notice
-
DescriptionWelcome to 14124 Plum Lane A True Florida Gem with Historic Charm and Modern Comforts. This concrete block home was built in 1937 by the Hudson Family, this Craftsman style home is filled with character, pride of ownership, and Old Florida charm. The inviting front porch spans the width of the home and offers plenty of space for two porch swingsperfect for morning coffee or relaxing evenings. Inside, the spacious living and dining area features a beautiful wood burning fireplace and flows into a thoughtfully laid out kitchen designed for ease and efficiency. The primary bathroom includes a stunning clawfoot soaking tuban ideal retreat after a long day. The home also offers an indoor laundry area and a flexible back living room that was once a bedroom and can be easily converted back. Step outside to enjoy Florida living at its finest. The fully fenced yard provides plenty of space for pets, while a wood deck leads to a charming gazebo for outdoor gatherings. Three storage sheds offer ample space for tools and toys, including one that was the original garage, now a workshop but easily convertible back. Recent updates include a new metal roof in 2024, tankless water heater, and AC (2011). While the home did experience minor water intrusion during Hurricane Helene, it requires only light repairs such as floor coverings, drywall, and trim workan excellent opportunity to restore and make it your own. Located just minutes from Hudson Beach, enjoy golf cart access to restaurants, live music, marinas, the public boat ramp, and some of the best inshore and offshore fishing on Floridas Nature Coast. Conveniently located just 40 minutes from Tampa International Airport and the Tampa Bay area, this home offers the perfect blend of charm, convenience, and coastal living. Dont miss your chance to own a piece of Florida history. Schedule your showing today!
Payment Calculator
- Principal & Interest -
- Property Tax $
- Home Insurance $
- HOA Fees $
- Monthly -
For a Fast & FREE Mortgage Pre-Approval Apply Now
Apply Now
 Apply Now
Apply NowFeatures
Building and Construction
- Covered Spaces: 0.00
- Exterior Features: Storage
- Fencing: Chain Link, Fenced
- Flooring: Carpet, Wood
- Living Area: 1448.00
- Other Structures: Gazebo, Shed(s), Storage, Workshop
- Roof: Metal
Property Information
- Property Condition: Fixer
Land Information
- Lot Features: Paved
School Information
- High School: Hudson High-PO
- Middle School: Hudson Middle-PO
- School Elementary: Hudson Elementary-PO
Garage and Parking
- Garage Spaces: 0.00
- Open Parking Spaces: 0.00
- Parking Features: Covered, Driveway, Workshop in Garage
Eco-Communities
- Water Source: Well
Utilities
- Carport Spaces: 2.00
- Cooling: Central Air
- Heating: Central
- Pets Allowed: Yes
- Sewer: Public Sewer
- Utilities: Electricity Connected, Sewer Connected
Finance and Tax Information
- Home Owners Association Fee: 0.00
- Insurance Expense: 0.00
- Net Operating Income: 0.00
- Other Expense: 0.00
- Tax Year: 2024
Other Features
- Appliances: Dishwasher, Range, Refrigerator, Tankless Water Heater, Washer
- Country: US
- Furnished: Negotiable
- Interior Features: Built-in Features, Ceiling Fans(s), Crown Molding, Living Room/Dining Room Combo, Solid Wood Cabinets
- Legal Description: PLAT HUDSON B 1 PGS 40 & 41 A PT OF LOT 4 BLK 8 COM SW COR SEC TH E 685.61 FT TH N 662.44 FT POB N 218.33 FT E 114 FT S 218.47 FT TH W 114 FT POB EXC S 135 FT THEREOF OR 7197 PG 1809
- Levels: One
- Area Major: 34667 - Hudson/Bayonet Point/Port Richey
- Occupant Type: Owner
- Parcel Number: 16-24-27-0110-00800-0042
- Possession: Close Of Escrow
- Style: Craftsman, Tudor
- View: Trees/Woods
- Views: 88
- Zoning Code: RMH
Similar Properties
Nearby Subdivisions
Arlington Woods Ph 1b
Autumn Oaks
Autumn Oaks Unit Two Pb 27 Pbs
Barrington Woods
Barrington Woods Ph 02
Barrington Woods Ph 06
Bayonet Point
Beacon Ridge Woodbine Village
Beacon Woods Bear Creek
Beacon Woods Cider Mill
Beacon Woods Coachwood Village
Beacon Woods East
Beacon Woods East Sandpiper
Beacon Woods East Villages
Beacon Woods East Vlgs 16 17
Beacon Woods Fairway Village
Beacon Woods Greenside Village
Beacon Woods Greenwood Village
Beacon Woods Pinewood Village
Beacon Woods Village
Beacon Woods Village 07
Beacon Woods Village 9d
Bella Terra
Berkley Village
Berkley Woods
Bolton Heights West
Briar Oaks Village 01
Briar Oaks Village 2
Briarwoods
Briarwoods Phase 1
Cape Cay
Clayton Village Ph 02
Country Club Estates
Di Paola Sub
Driftwood Isles
Emerald Fields
Fairway Oaks
Forestdale Sub
Glenwood Village Condo
Golf Club Village
Gulf Coast Acres
Gulf Coast Acres Add
Gulf Coast Hwy Est 1st Add
Gulf Coast Retreats
Gulf Harbor
Gulf Shores
Gulf Side Acres
Gulf Side Estates
Gulfside Terrace
Heritage Pines Village 01
Heritage Pines Village 02 Rep
Heritage Pines Village 03
Heritage Pines Village 04
Heritage Pines Village 05
Heritage Pines Village 06
Heritage Pines Village 07
Heritage Pines Village 11 20d
Heritage Pines Village 12
Heritage Pines Village 14
Heritage Pines Village 14 Unit
Heritage Pines Village 15
Heritage Pines Village 17
Heritage Pines Village 18
Heritage Pines Village 19
Heritage Pines Village 19 Unit
Heritage Pines Village 20
Heritage Pines Village 20 Unit
Heritage Pines Village 21 25
Heritage Pines Village 21 25 &
Heritage Pines Village 22
Heritage Pines Village 24
Heritage Pines Village 29
Highland Hills
Highlands
Highlands Ph 01
Highlands Ph 2
Highlands Unrec
Hillcrest Acres Unrec Sub
Holiday Estates
Hudson
Hudson Beach 1st Add
Hudson Beach Estates
Hudson Beach Estates 3
Hudson Beach Estates Un 3 Add
Iuka
Killarney Shores Gulf
Lakeside Woodlands
Leisure Beach
Long Lake Estates
Ma-rene Estates
Marene Estates
Millwood Village
Not Applicable
Not In Hernando
Not On List
Oak Lakes Ranchettes
Orange Hill Estates
Pleasure Isles
Pleasure Isles 1st Add
Pleasure Isles 2nd Add
Ponderosa Park
Port Richey Land Co
Port Richey Land Co Sub
Ravenswood Village
Riviera Estates
Riviera Estates Rep
Rolling Oaks Estates
Sea Pine
Sea Pines
Sea Pines Sub
Sea Pines Unit 6
Sea Pines Unrec
Sea Ranch
Sea Ranch On Gulf
Sea Ranch On The Gulf
Spring Hill
Summer Chase
Suncoast Terrace
Sunset Estates
Sunset Estates Rep
Sunset Island
The Estates
Vista Del Mar
Viva Villas
Viva Villas 1st Add
Waterway Shores
Windsor Mill
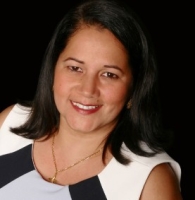
- Sara Oquendo, REALTOR ®
- Tropic Shores Realty
- Mobile: 352.428.8657
- saraoquendo1972@gmail.com
