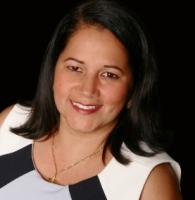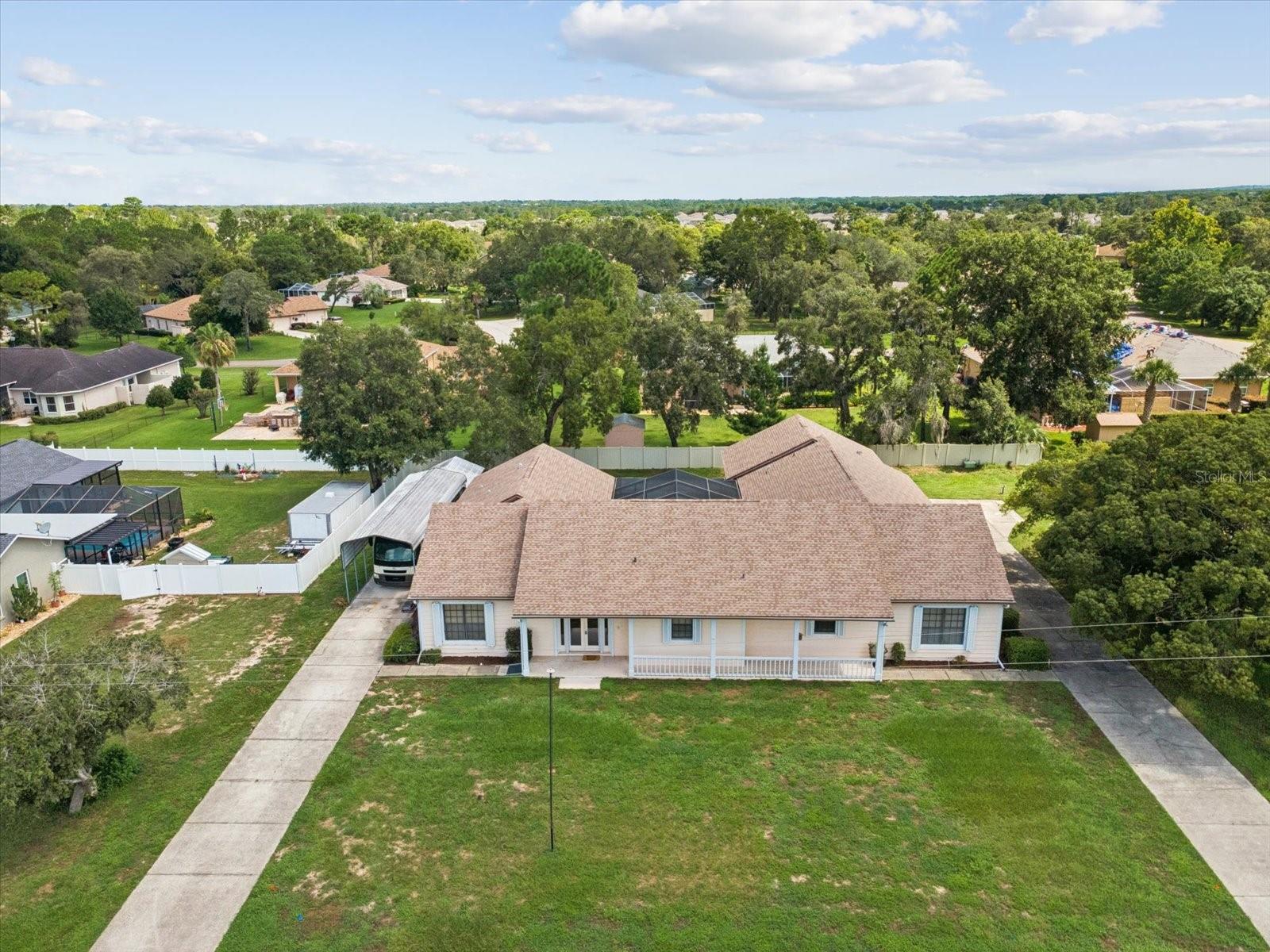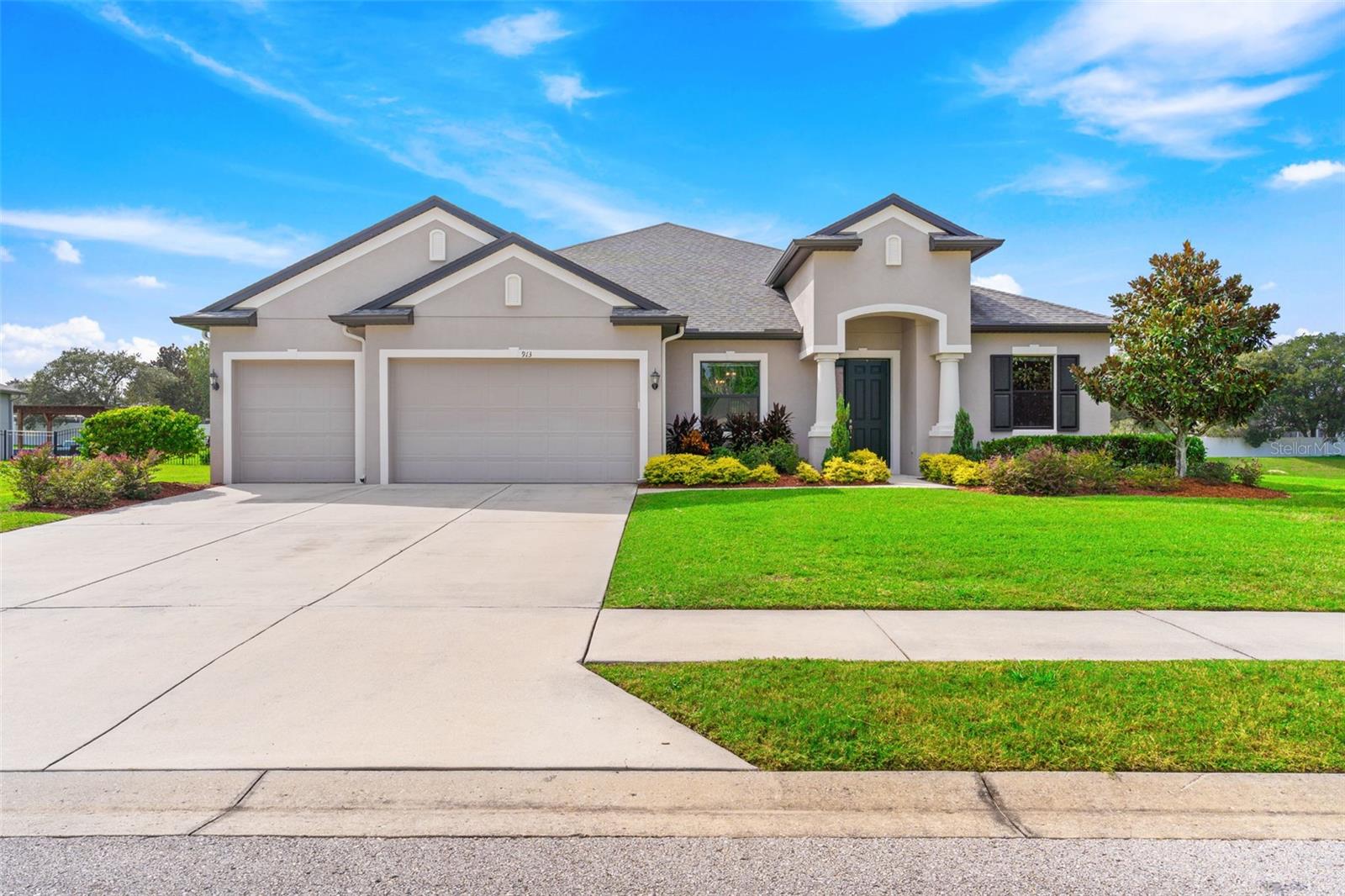13115 Whitmarsh Street, Spring Hill, FL 34609
Property Photos

Would you like to sell your home before you purchase this one?
Priced at Only: $625,000
For more Information Call:
Address: 13115 Whitmarsh Street, Spring Hill, FL 34609
Property Location and Similar Properties
- MLS#: W7879648 ( Residential )
- Street Address: 13115 Whitmarsh Street
- Viewed: 7
- Price: $625,000
- Price sqft: $166
- Waterfront: No
- Year Built: 1986
- Bldg sqft: 3762
- Bedrooms: 5
- Total Baths: 3
- Full Baths: 3
- Garage / Parking Spaces: 2
- Days On Market: 3
- Additional Information
- Geolocation: 28.4515 / -82.5096
- County: HERNANDO
- City: Spring Hill
- Zipcode: 34609
- Subdivision: Spring Hill
- Elementary School: Suncoast
- Middle School: Powell
- High School: Frank W Springstead
- Provided by: DENNIS REALTY&INVESTMENTS CORP
- DMCA Notice
-
DescriptionWhere "having it all" transforms from a fantasy into your daily reality! Are you longing for a slice of paradise that artfully combines land, space, and privacy? Drive up your circular driveway and discover this park like sanctuary, nestled within a fenced 1.14 acre haven. Step inside to experience a thoughtfully designed split floor plan featuring four bedrooms and two bathrooms. Picture soaring cathedral ceilings, skylights that invite natural sunlight, and updated kitchen and bathroom amenities, all complemented by ample storage options. The family and living rooms are warmed by a double sided wood burning fireplace, perfect for cozy evenings. This remarkable home is equipped with a roof, hot water heater, and air conditioning system, all replaced in 2016 for your peace of mind. A comprehensive security system, complete with cameras and window and door alarms, ensures your safety. Explore the expansive 20x20 detached mother in law suite outdoors, complete with its own bathroom and kitchenette, just add your appliances. Enjoy the view of a 29x49 screened pool, holding 25,000 gallons of water, and featuring a calming waterfallideal for swimming laps or unwinding on warm summer days. After a swim, refresh yourself with the outdoor pool shower. (BONUS: A brand new pump was installed in July 2025!) The expansive fenced yard provides endless possibilities, including space for your boat or RV, with no annoying HOA/CDD to worry about! A shed equipped with electricity and AC awaits to house your gardening and storage treasures. In the evenings your solar lights sprinkle charm across the backyard, accompanied by a well ready for connection if you wish to install a sprinkler system to keep everything lush and vibrant. Just a hop, skip, and a jump from the Suncoast Parkway, youre conveniently located near shopping, dining, beaches, and the enchanting Weeki Wachee Riverhome to real life mermaids! Seize this opportunity before it swims away!
Payment Calculator
- Principal & Interest -
- Property Tax $
- Home Insurance $
- HOA Fees $
- Monthly -
For a Fast & FREE Mortgage Pre-Approval Apply Now
Apply Now
 Apply Now
Apply NowFeatures
Building and Construction
- Covered Spaces: 0.00
- Exterior Features: Lighting, OutdoorShower, RainGutters
- Fencing: Fenced
- Flooring: CeramicTile, Laminate
- Living Area: 3162.00
- Other Structures: GuestHouse, Sheds
- Roof: Shingle
Property Information
- Property Condition: NewConstruction
Land Information
- Lot Features: CornerLot, CityLot, Flat, Level, OversizedLot
School Information
- High School: Frank W Springstead
- Middle School: Powell Middle
- School Elementary: Suncoast Elementary
Garage and Parking
- Garage Spaces: 2.00
- Open Parking Spaces: 0.00
- Parking Features: CircularDriveway, OffStreet
Eco-Communities
- Pool Features: Heated, InGround, Lap, PoolAlarm, ScreenEnclosure
- Water Source: Public, Well
Utilities
- Carport Spaces: 0.00
- Cooling: CentralAir, CeilingFans
- Heating: Central, Zoned
- Sewer: SepticTank
- Utilities: ElectricityAvailable, MunicipalUtilities
Finance and Tax Information
- Home Owners Association Fee: 0.00
- Insurance Expense: 0.00
- Net Operating Income: 0.00
- Other Expense: 0.00
- Pet Deposit: 0.00
- Security Deposit: 0.00
- Tax Year: 2024
- Trash Expense: 0.00
Other Features
- Appliances: Dryer, Dishwasher, ElectricWaterHeater, Microwave, Range, Refrigerator, Washer
- Country: US
- Interior Features: BuiltInFeatures, CeilingFans, HighCeilings, KitchenFamilyRoomCombo, LivingDiningRoom, MainLevelPrimary, OpenFloorplan, SplitBedrooms, VaultedCeilings, WalkInClosets, WoodCabinets, Attic
- Legal Description: SPRING HILL UNIT 11 BLK 700 LOT 16
- Levels: One
- Area Major: 34609 - Spring Hill/Brooksville
- Occupant Type: Owner
- Parcel Number: R32-323-17-5110-0700-0160
- Possession: CloseOfEscrow
- Style: Ranch
- The Range: 0.00
- View: Pool
- Zoning Code: PDP
Similar Properties
Nearby Subdivisions
Amber Woods Ph Ii
Amber Woods Phase Ii
Arbor Meadows
Arkays Park
Avalon West
Avalon West Ph 1
Ayers Heights
Barony Woods East
Barony Woods Ph 1
Barony Woods Ph 3
Barony Woods Phase 3
Barrington At Sterling Hill
Barrington At Strl Hills
Barrington/sterling Hill
Barrington/sterling Hill Un 2
Barrington/sterling Hills
Barringtonsterling Hill
Barringtonsterling Hill Un 2
Barringtonsterling Hills
Barringtonsterling Hills Ph3 U
Caldera
Caldera Phases 3 4
Caldera Phases 3 4 Lot 266
Caldera Phases 3 & 4
Caldera Phases 3 & 4 Lot 266
East Linden Est Un 1
East Linden Est Un 2
East Linden Est Un 6
East Linden Estate
East Linden Estates
Hernando Highlands Unrec
Huntington Woods
Lindenwood
N/a
None
Not In Hernando
Not On List
Oaks (the) Unit 2
Oaks (the) Unit 3
Oaks (the) Unit 5
Oaks The
Padrons West Linden Estates
Park Rdg Villas
Pine Bluff
Pine Bluff Lot 59
Plantation Palms
Preston Hollow
Preston Hollow Unit 2 Ph 2
Preston Hollow Unit 3
Preston Hollow Unit 4
Pristine Place Ph 1
Pristine Place Ph 2
Pristine Place Ph 3
Pristine Place Ph 4
Pristine Place Ph 5
Pristine Place Phase
Pristine Place Phase 1
Pristine Place Phase 2
Pristine Place Phase 3
Pristine Place Phase 4
Pristine Place Phase 5
Pristine Place Phase 6
Rainbow Woods
Sand Ridge
Sand Ridge Ph 2
Savannah Plantation
Silver Spgs Shores 50
Silverthorn
Silverthorn Ph 1
Silverthorn Ph 2a
Silverthorn Ph 2b
Silverthorn Ph 3
Silverthorn Ph 4a
Spring Hill
Spring Hill 2nd Replat Of
Spring Hill Un 8
Spring Hill Unit 10
Spring Hill Unit 11
Spring Hill Unit 12
Spring Hill Unit 13
Spring Hill Unit 14
Spring Hill Unit 15
Spring Hill Unit 15 Hernando S
Spring Hill Unit 16
Spring Hill Unit 17
Spring Hill Unit 18
Spring Hill Unit 18 1st Rep
Spring Hill Unit 20
Spring Hill Unit 20 Blk 1334 L
Spring Hill Unit 22
Spring Hill Unit 24
Spring Hill Unit 3
Spring Hill Unit 7
Spring Hill Unit 9
Sterling Hill
Sterling Hill Ph 1a
Sterling Hill Ph 1b
Sterling Hill Ph 2a
Sterling Hill Ph 2b
Sterling Hill Ph 3
Sterling Hill Ph1a
Sterling Hill Ph1b
Sterling Hill Ph2a
Sterling Hill Ph2b
Sterling Hill Ph3
Sterling Hills Ph3 Un1
Sterling Hills Un1 Repl
Sunset Landing
Sunset Lndg
The Oaks
Unrecorded
Verano - The Estates
Verano Ph 1
Villages At Avalon 3b-2
Villages At Avalon 3b2
Villages At Avalon 3b3
Villages At Avalon Ph 1
Villages At Avalon Ph 2a
Villages At Avalon Ph 2b East
Villages At Avalon Phase Iv
Villages Of Avalon
Villages Of Avalon Ph 3a
Villages Of Avalon Ph 3b1
Villagesavalon Ph 1
Villagesavalon Ph Iv
Wellington
Wellington At Seven Hills
Wellington At Seven Hills Ph 1
Wellington At Seven Hills Ph 2
Wellington At Seven Hills Ph 3
Wellington At Seven Hills Ph 4
Wellington At Seven Hills Ph 6
Wellington At Seven Hills Ph 7
Wellington At Seven Hills Ph 8
Wellington At Seven Hills Ph10
Wellington At Seven Hills Ph11
Wellington At Seven Hills Ph5a
Wellington At Seven Hills Ph5c
Wellington At Seven Hills Ph5d
Wellington At Seven Hills Ph6
Wellington At Seven Hills Ph7
Wellington At Seven Hills Ph8
Whiting Estates
Whiting Estates Phase 2
Wyndsor Place

- Sara Oquendo, REALTOR ®
- Tropic Shores Realty
- Mobile: 352.428.8657
- saraoquendo1972@gmail.com



































































