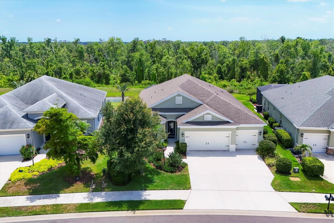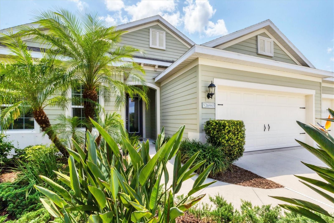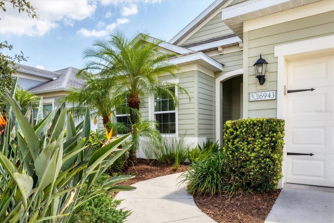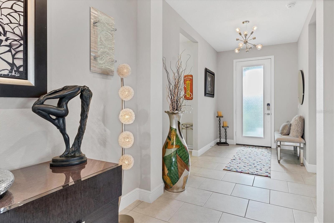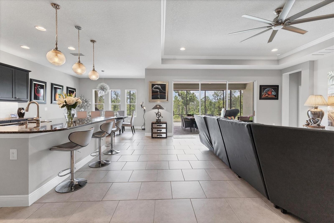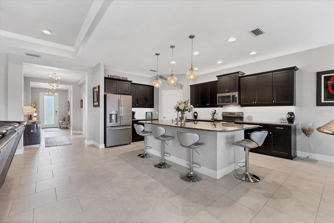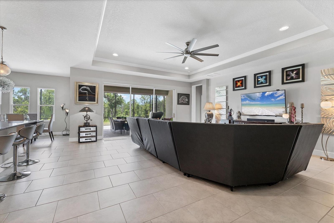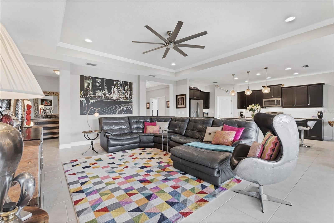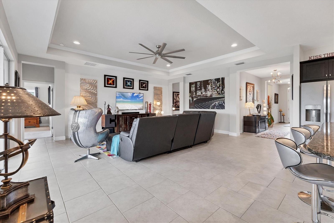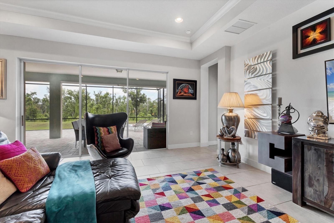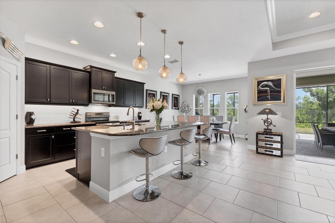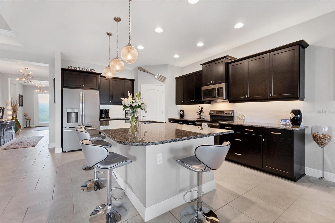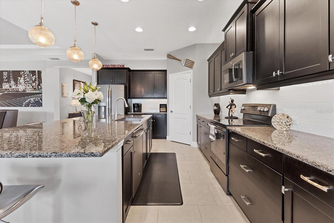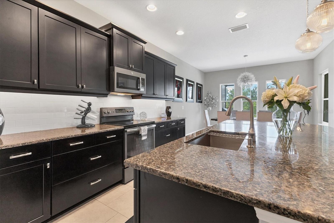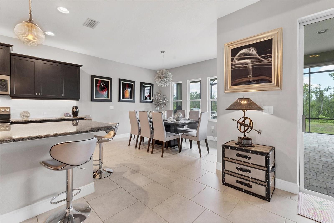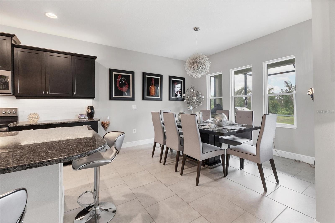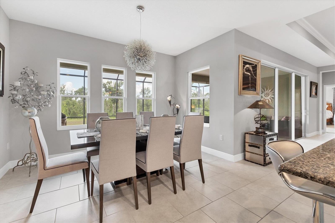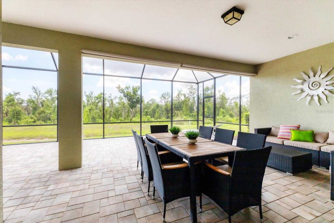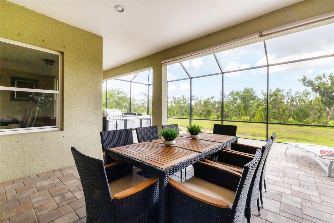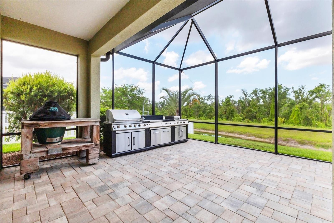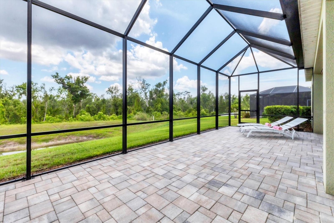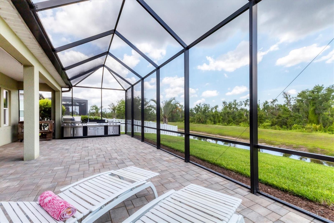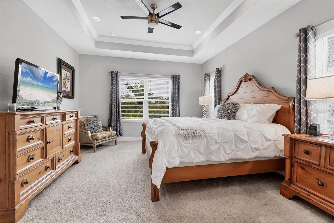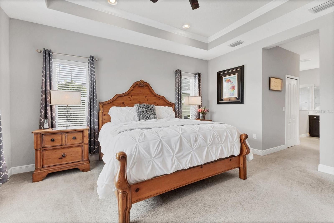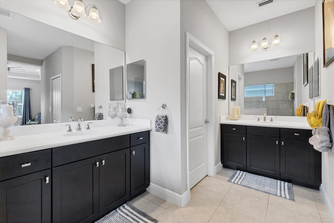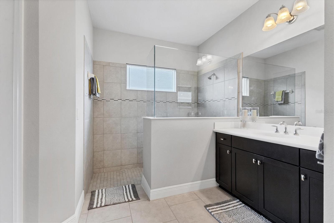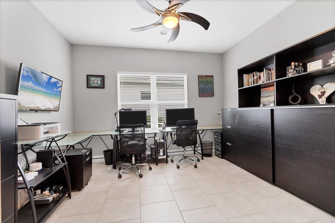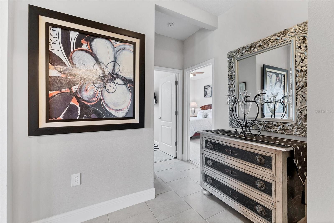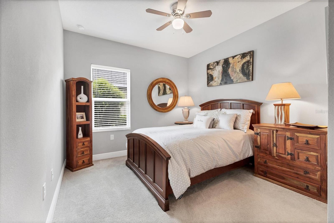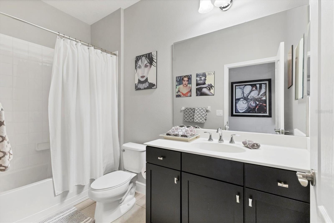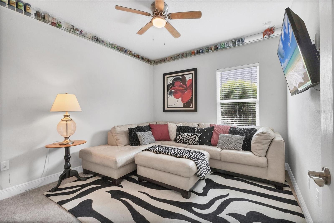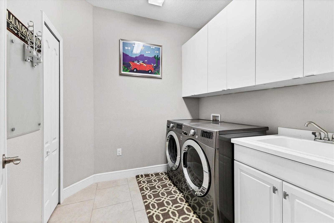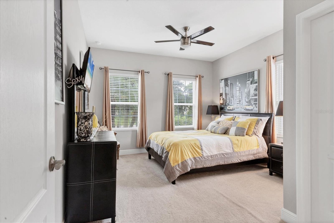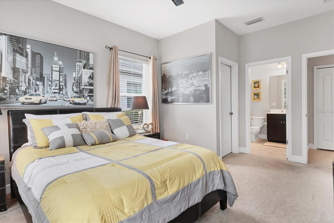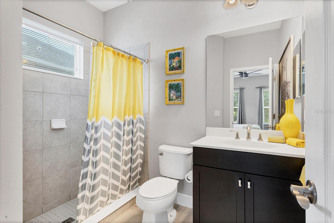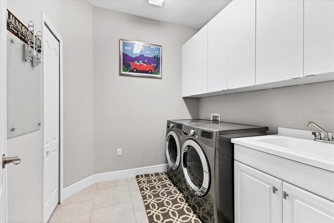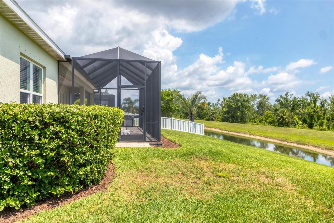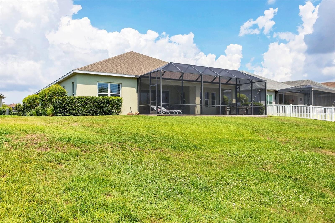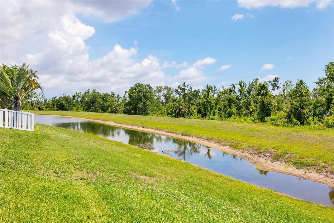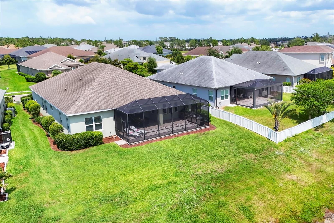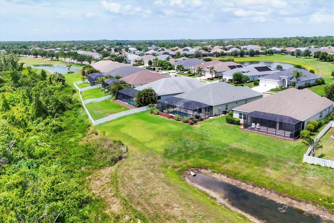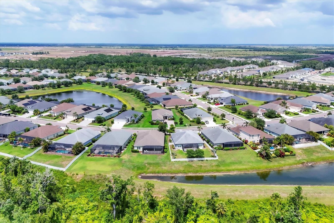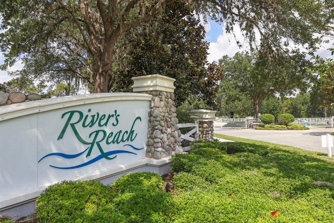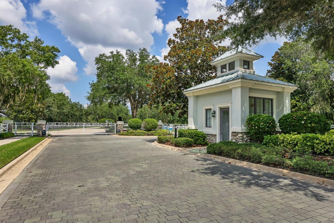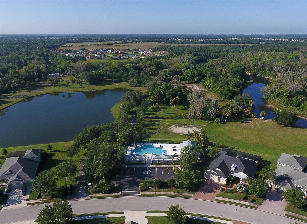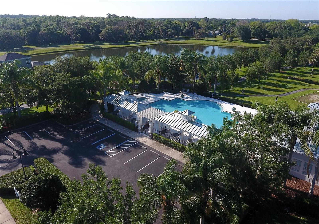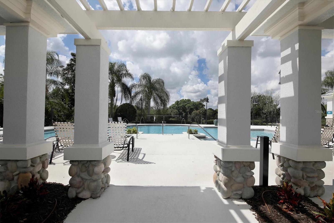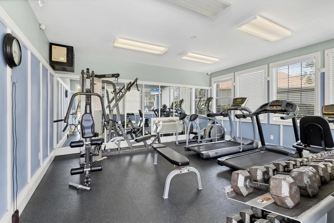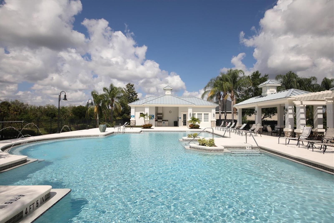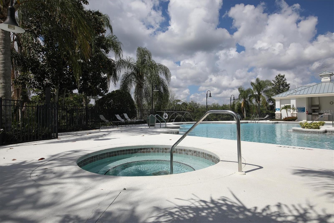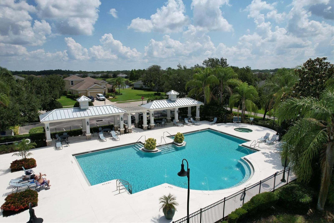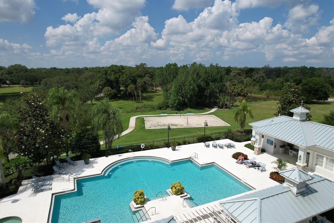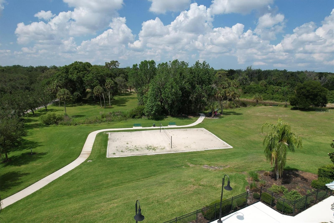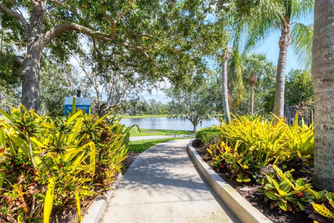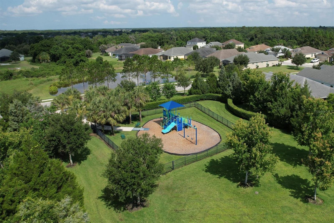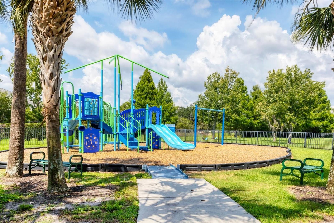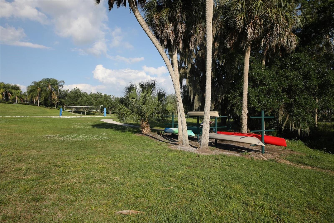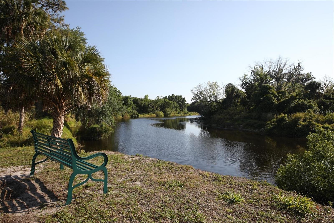16943 Rosedown Glen, PARRISH, FL 34219
Property Photos
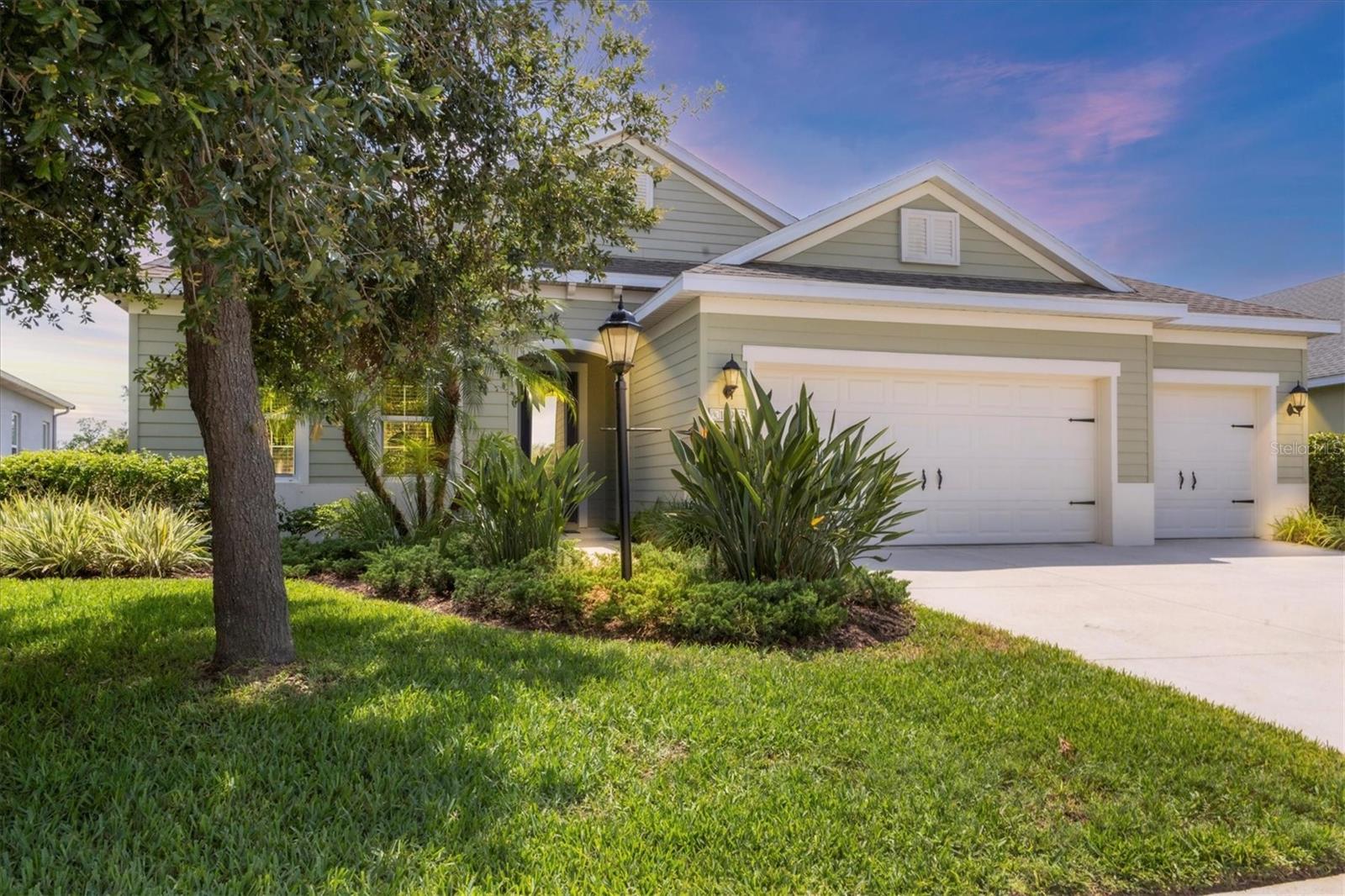
Would you like to sell your home before you purchase this one?
Priced at Only: $575,000
For more Information Call:
Address: 16943 Rosedown Glen, PARRISH, FL 34219
Property Location and Similar Properties
- MLS#: A4654373 ( Residential )
- Street Address: 16943 Rosedown Glen
- Viewed: 46
- Price: $575,000
- Price sqft: $157
- Waterfront: Yes
- Waterfront Type: Pond
- Year Built: 2017
- Bldg sqft: 3666
- Bedrooms: 4
- Total Baths: 3
- Full Baths: 3
- Days On Market: 104
- Additional Information
- Geolocation: 27.5175 / -82.3687
- County: MANATEE
- City: PARRISH
- Zipcode: 34219
- Subdivision: Rivers Reach Ph Ib Ic
- Elementary School: Annie Lucy Williams
- Middle School: Buffalo Creek
- High School: Parrish Community

- DMCA Notice
-
DescriptionBetter than new! This 2017 Silver Sky model by Neal Signature Homes is a Beautiful and Versatile 4BR/3BA with office/study, private guest bedroom with en suite bathroom, 3 car garage all on one story no upstairs! Located in the desired gated community of Rivers Reach, just north of SR 64 and Lakewood Ranch area excellent school districts. Elegant tray ceilings, modern finishes throughout including offset 18" tile throughout all living areas, and a large kitchen island that is perfect for gathering with family and friends. Enjoy the outdoors & entertaining on the expansive paver lanai overlooking private preserve views. And the southwest exposure out back provides abundant natural light and amazing sunsets year round! Dynamic open floor plan with plenty of closet storage inside too. This home is immaculate & move in ready. Rivers Reach has a resort style pool, fitness center, playground, beach volleyball court, and kayak launch to the Manatee River, not to mention lush landscaping and a park like feel throughout you will LOVE living here! Low HOA just $12/month. Conveniently located near new development with easy access to shopping, dining, and Lakewood Ranch or Parrish. A MUST SEE STUNNER make it yours, TODAY! Copy & paste this URL to take the 3D Tour: https://www.zillow.com/view imx/6d9fe02e c864 4b06 8b97 ef3e7ce569d4?setAttribution=mls&wl=true&initialViewType=pano&utm_source=dashboard
Payment Calculator
- Principal & Interest -
- Property Tax $
- Home Insurance $
- HOA Fees $
- Monthly -
For a Fast & FREE Mortgage Pre-Approval Apply Now
Apply Now
 Apply Now
Apply NowFeatures
Building and Construction
- Builder Model: Silver Sky
- Builder Name: Neal
- Covered Spaces: 0.00
- Exterior Features: Hurricane Shutters
- Flooring: Carpet, Ceramic Tile
- Living Area: 2630.00
- Other Structures: Outdoor Kitchen
- Roof: Shingle
Land Information
- Lot Features: Conservation Area, Greenbelt, In County, Landscaped, Sidewalk, Paved, Private
School Information
- High School: Parrish Community High
- Middle School: Buffalo Creek Middle
- School Elementary: Annie Lucy Williams Elementary
Garage and Parking
- Garage Spaces: 3.00
- Open Parking Spaces: 0.00
- Parking Features: Covered, Driveway, Garage Door Opener, Oversized, Workshop in Garage
Eco-Communities
- Water Source: Canal/Lake For Irrigation, Public
Utilities
- Carport Spaces: 0.00
- Cooling: Central Air
- Heating: Central
- Pets Allowed: Breed Restrictions, Cats OK, Dogs OK
- Sewer: Public Sewer
- Utilities: BB/HS Internet Available, Electricity Connected, Public, Sewer Connected, Sprinkler Recycled, Underground Utilities, Water Connected
Amenities
- Association Amenities: Fitness Center, Gated, Other, Playground, Pool
Finance and Tax Information
- Home Owners Association Fee Includes: Common Area Taxes, Pool, Escrow Reserves Fund, Management, Private Road, Recreational Facilities
- Home Owners Association Fee: 145.00
- Insurance Expense: 0.00
- Net Operating Income: 0.00
- Other Expense: 0.00
- Tax Year: 2024
Other Features
- Appliances: Dishwasher, Disposal, Electric Water Heater, Microwave, Range, Refrigerator
- Association Name: Leland Management
- Association Phone: 727-451-7900
- Country: US
- Furnished: Negotiable
- Interior Features: Ceiling Fans(s), High Ceilings, Open Floorplan, Primary Bedroom Main Floor, Split Bedroom, Stone Counters, Thermostat, Tray Ceiling(s), Walk-In Closet(s), Window Treatments
- Legal Description: LOT 307 RIVERS REACH PHASES IB & IC PI#5161.1915/9
- Levels: One
- Area Major: 34219 - Parrish
- Occupant Type: Owner
- Parcel Number: 516119159
- View: Park/Greenbelt, Trees/Woods, Water
- Views: 46
- Zoning Code: PDR
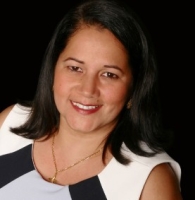
- Sara Oquendo, REALTOR ®
- Tropic Shores Realty
- Mobile: 352.428.8657
- saraoquendo1972@gmail.com
