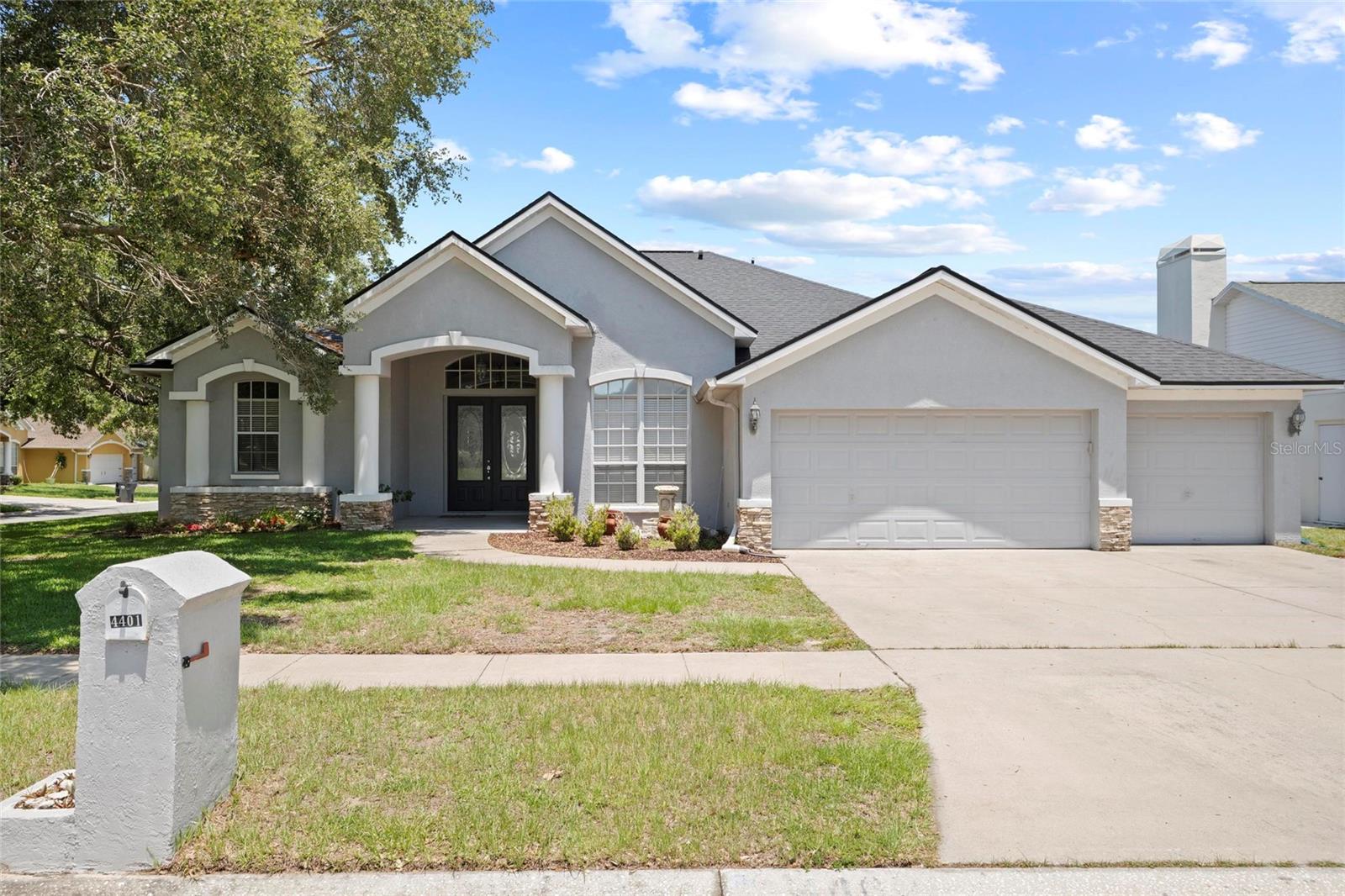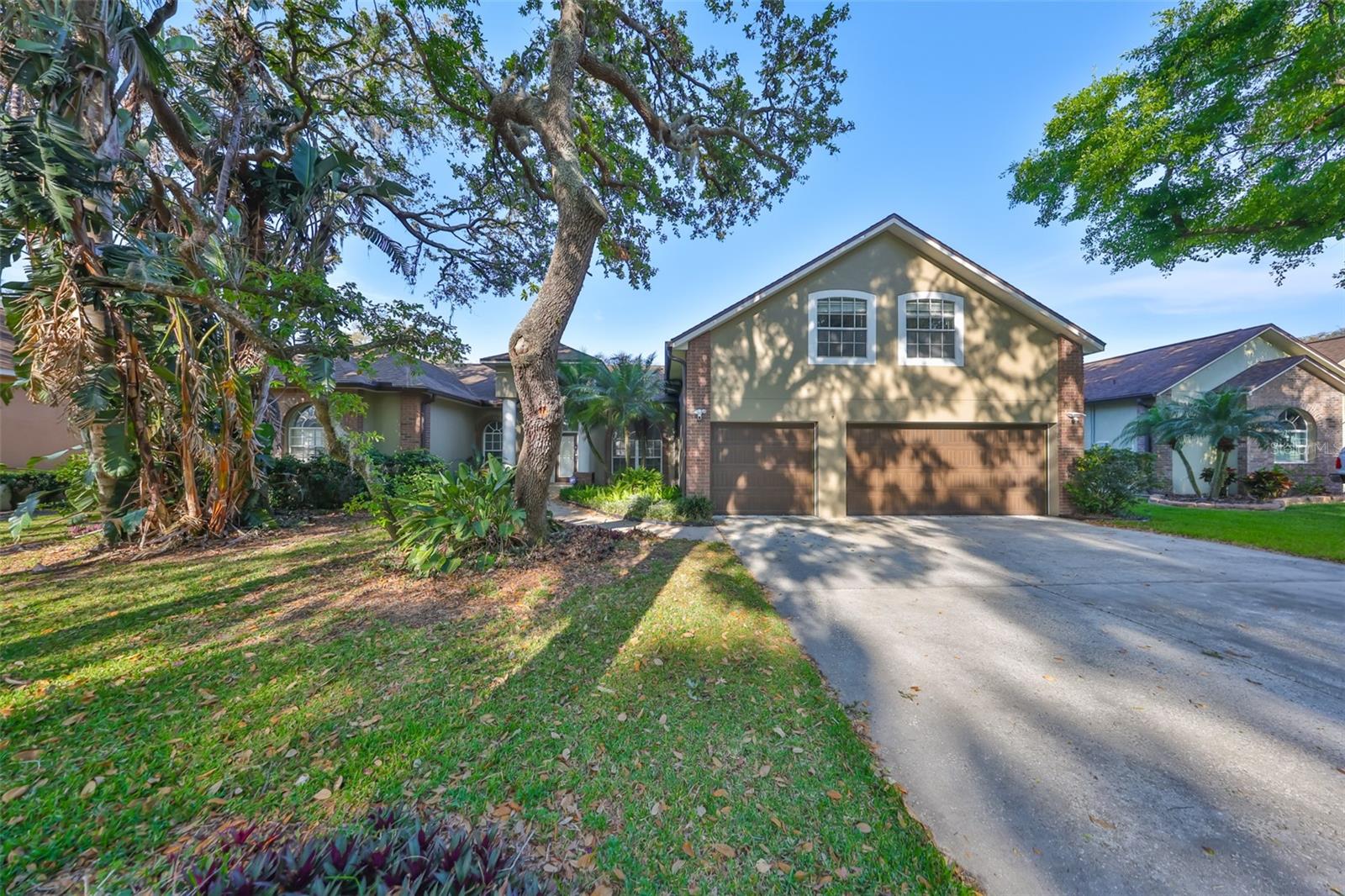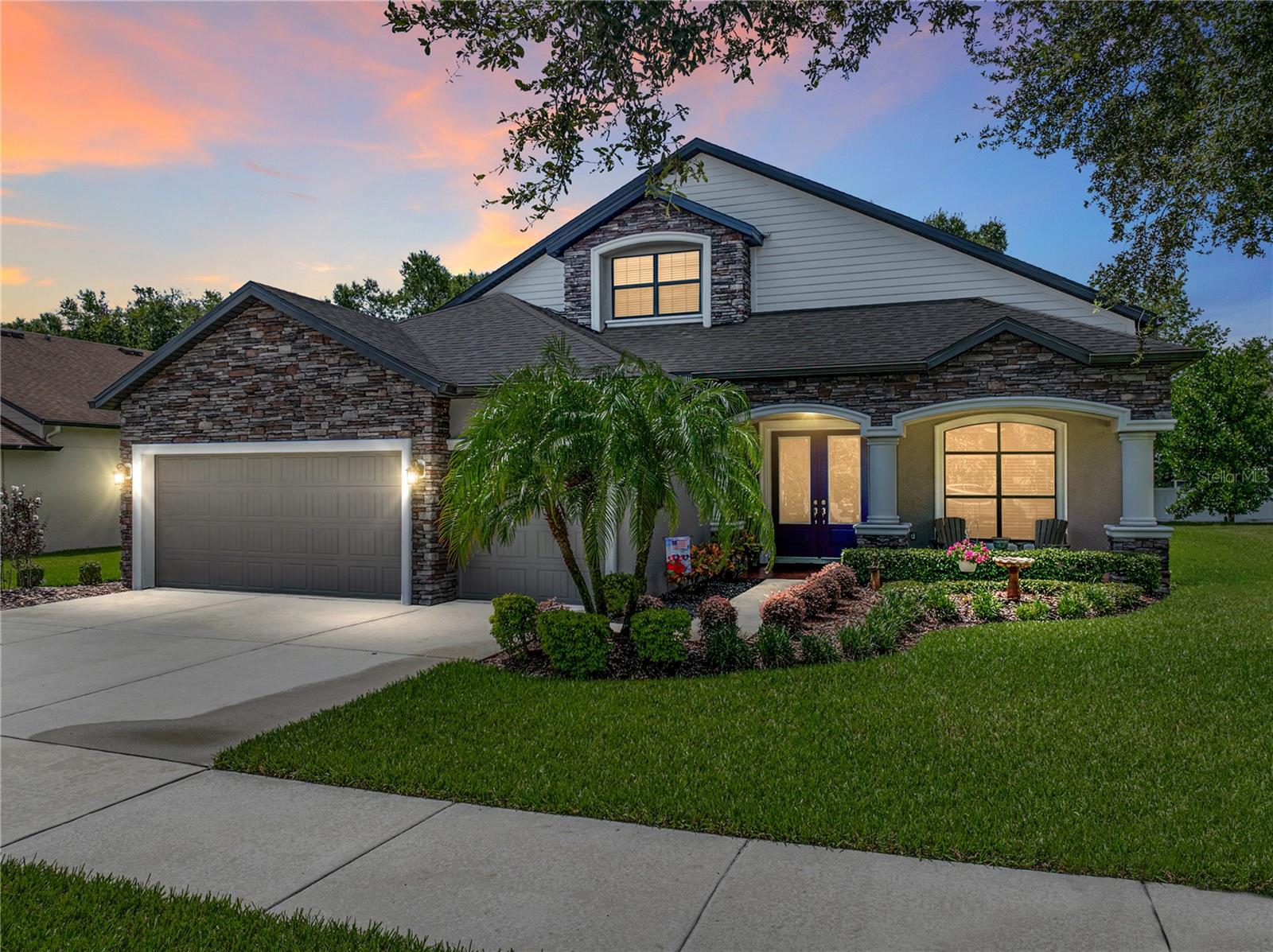4408 Castlebar Way, VALRICO, FL 33596
Property Photos

Would you like to sell your home before you purchase this one?
Priced at Only: $549,000
For more Information Call:
Address: 4408 Castlebar Way, VALRICO, FL 33596
Property Location and Similar Properties
- MLS#: TB8436159 ( Residential )
- Street Address: 4408 Castlebar Way
- Viewed: 7
- Price: $549,000
- Price sqft: $148
- Waterfront: No
- Year Built: 1996
- Bldg sqft: 3698
- Bedrooms: 4
- Total Baths: 3
- Full Baths: 3
- Days On Market: 8
- Additional Information
- Geolocation: 27.8738 / -82.2512
- County: HILLSBOROUGH
- City: VALRICO
- Zipcode: 33596
- Subdivision: Bloomingdale Section Aa Gg
- Elementary School: Cimino HB
- Middle School: Burns HB
- High School: Bloomingdale HB
- Provided by: KELLER WILLIAMS SOUTH SHORE

- DMCA Notice
-
DescriptionTucked away in the heart of the highly sought after natures way bloomingdale community, this 4 bed, 3 full bath, pool home is the gem youve been dreaming of that just so happens to be located on the largest lot on the cul de sac. With 2584 sq ft of thoughtfully designed living space, a 3 car garage & no rear neighbors, this home is where memories are made. Step inside to soaring vaulted ceilings, fresh interior & exterior paint, updated light fixtures, flooring & ceiling fans that adds a modern, yet cozy charm to the home. The front rooms of the home is where youll find the formal living & dining rooms that not only offer plenty of space for hosting holidays or game nights, but also feature a decorative shiplap wall & large windows that bring in a lot of natural light. The heart of the home, the open kitchen & family room, features granite countertops, a stylish backsplash, stainless appliances, walk in pantry & a storage closet. Large sliding doors lead out to the screened lanai that wraps around a 14 x 29 in ground pool. These doors open all the way to extend the space of the family room as well as letting in the cool florida breezes in the winter. The primary suite is its own slice of serenity that stretches the entire length of the house. In there you will find two walk in closets, a cozy sitting area flanked by windows & sliding doors that lead to the pool area. The ensuite bathroom has a private commode closet, garden tub, walk in shower & double vanities with plenty of storage. On the other side of the home you will find a guest bath, two bedrooms and a spacious laundry area complete with storage cabinets, laundry tub & folding counter all hidden behind a farm house chic barndoor. In the back of the home is where youll discover the fourth bedroom with ensuite that leads directly to the backyard oasis. This space is ideal for guests, multi generational living or that home movie theater youve always wanted. The community has a park, playground, pickleball, tennis & basketball courts, public golf course and top rated schools & is minutes away from shopping, a hospital & restaurants. This property offers both comfort & style, perfect for growing families or anyone seeking a spacious living environment. Welcome home!
Payment Calculator
- Principal & Interest -
- Property Tax $
- Home Insurance $
- HOA Fees $
- Monthly -
For a Fast & FREE Mortgage Pre-Approval Apply Now
Apply Now
 Apply Now
Apply NowFeatures
Building and Construction
- Covered Spaces: 0.00
- Exterior Features: Lighting, Private Mailbox, Sliding Doors
- Fencing: Masonry
- Flooring: Laminate, Tile
- Living Area: 2584.00
- Roof: Shingle
Land Information
- Lot Features: Cul-De-Sac, Irregular Lot, Oversized Lot
School Information
- High School: Bloomingdale-HB
- Middle School: Burns-HB
- School Elementary: Cimino-HB
Garage and Parking
- Garage Spaces: 3.00
- Open Parking Spaces: 0.00
- Parking Features: Driveway, Garage Door Opener
Eco-Communities
- Pool Features: Gunite, Heated, In Ground, Screen Enclosure
- Water Source: Public
Utilities
- Carport Spaces: 0.00
- Cooling: Central Air
- Heating: Central
- Pets Allowed: Yes
- Sewer: Public Sewer
- Utilities: Public
Amenities
- Association Amenities: Basketball Court, Pickleball Court(s)
Finance and Tax Information
- Home Owners Association Fee: 250.00
- Insurance Expense: 0.00
- Net Operating Income: 0.00
- Other Expense: 0.00
- Tax Year: 2024
Other Features
- Appliances: Dishwasher, Disposal, Microwave, Range, Refrigerator
- Association Name: Artemis Lifestyles, Bristol Green HOA
- Association Phone: 407-705-2190
- Country: US
- Interior Features: Ceiling Fans(s), Eat-in Kitchen, Kitchen/Family Room Combo, Split Bedroom, Stone Counters, Vaulted Ceiling(s), Walk-In Closet(s), Window Treatments
- Legal Description: BLOOMINGDALE SECTION AA GG UNIT 1 PHASE 1 LOT 52 BLOCK 5
- Levels: One
- Area Major: 33596 - Valrico
- Occupant Type: Owner
- Parcel Number: U-18-30-21-2Q0-000005-00052.0
- Zoning Code: PD
Similar Properties
Nearby Subdivisions
Arbor Reserve Estates
Bloomingdale
Bloomingdale Oaks
Bloomingdale Sec A
Bloomingdale Sec A Unit 1
Bloomingdale Sec Aa Gg Uni
Bloomingdale Sec B
Bloomingdale Sec Bb Ph
Bloomingdale Sec Bl 28
Bloomingdale Sec Dd Ph
Bloomingdale Sec Dd Ph 3 A
Bloomingdale Sec Ee Ph
Bloomingdale Sec Ff
Bloomingdale Sec J
Bloomingdale Sec J J
Bloomingdale Sec L
Bloomingdale Sec M
Bloomingdale Sec M Unit
Bloomingdale Sec P Q
Bloomingdale Sec Pq
Bloomingdale Sec R
Bloomingdale Sec U V Ph
Bloomingdale Sec W
Bloomingdale Section Aa Gg
Brandon Woodlands
Buckhorn
Buckhorn First Add
Buckhorn First Add Unit 1
Buckhorn Golf Club Estates Pha
Buckhorn Golf Estates Ph I
Buckhorn Groves Ph 1
Buckhorn Groves Ph 2
Buckhorn Preserve
Buckhorn Preserve Ph 2
Buckhorn Preserve Ph 4
Buckhorn Run
Buckhorn Second Add
Buckhorn Second Add Unit
Buckhorn Seventh Add
Buckhorn Spgs Manor
Buckhorn Springs Manor
Chickasaw Meadows
Country Gate
Crestwood Estates
Drakes Place
Durant Oaks
Emerald Creek
Fairway Ridge
Fairway Ridge Add
Harvest Field
Legacy Ridge
Lithia Ridge Ph I
Mason Oaks
Meadow Ridge Estates
Meadow Ridge Estates Un 2
Meadow Ridge Estates Unit 3
Oakdale Riverview Estates
Oakdale Riverview Estates Un 3
Ranch Road Groves
Ranch Road Groves Unit 2b
River Hills Fairway One
River Hills Country Club Parce
River Hills Country Club Ph
River Hills Country Club Ph 03
River Ridge Reserve
Shetland Ridge
Starling Ridge
Sugarloaf Ridge
The Estates
The Estates At Bloomingdale
Timber Knoll Sub
Twin Lakes
Twin Lakes Parcels D1 D3 E
Twin Lakes Parcels D1 D3 & E
Twin Lakes Prcl E2
Twin Lakes Prcls A1 B1 C
Unplatted
Van Sant Sub
Vivir

- Sara Oquendo, REALTOR ®
- Tropic Shores Realty
- Mobile: 352.428.8657
- saraoquendo1972@gmail.com




























































