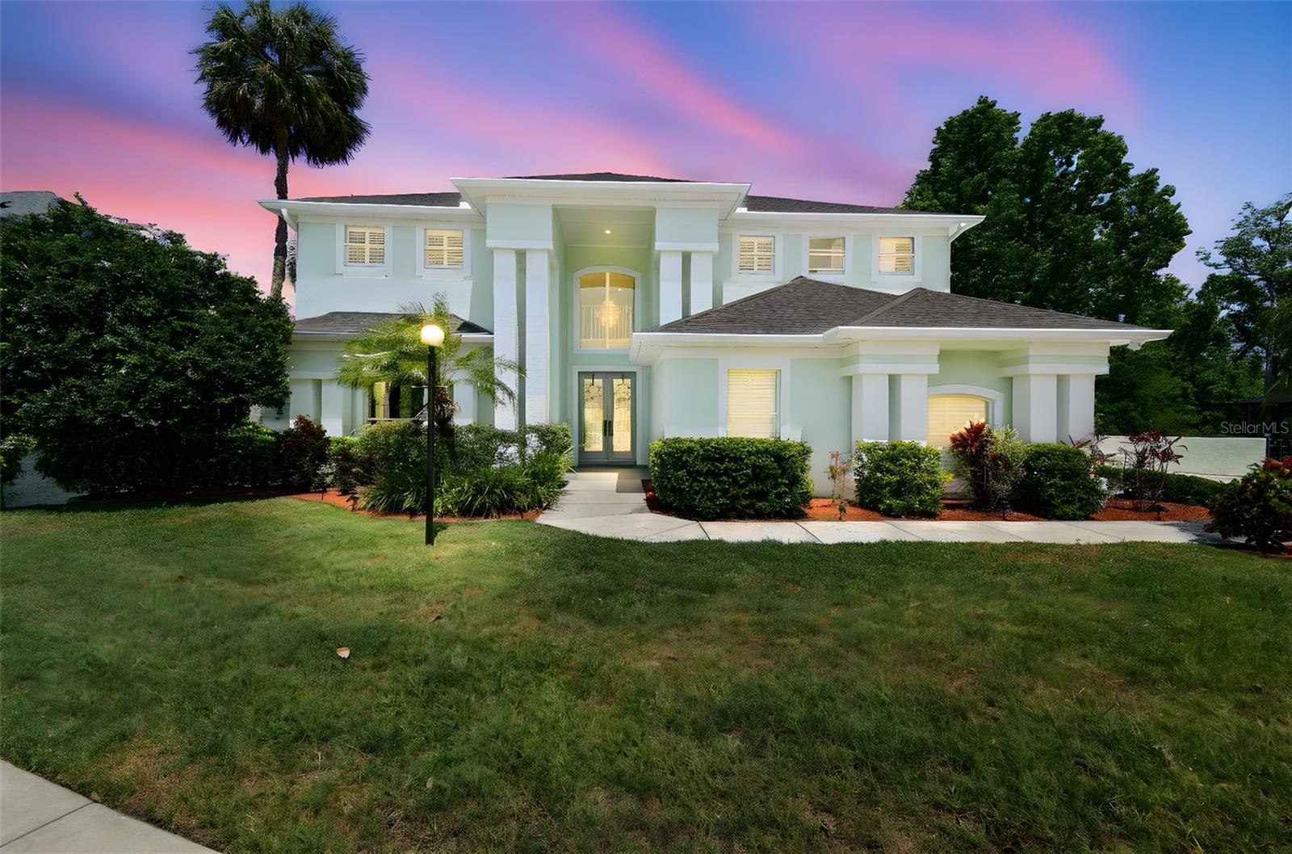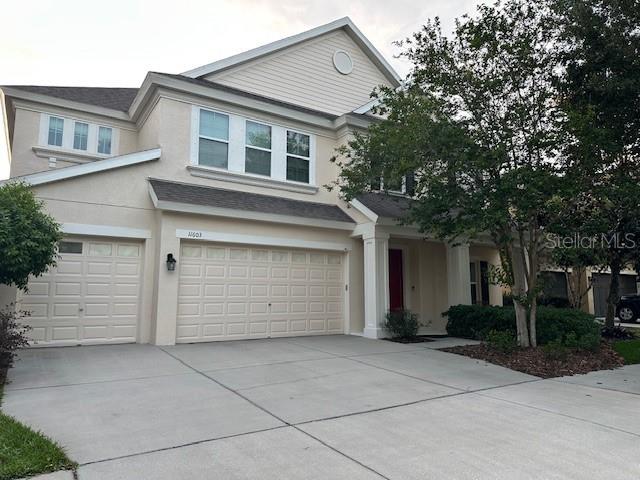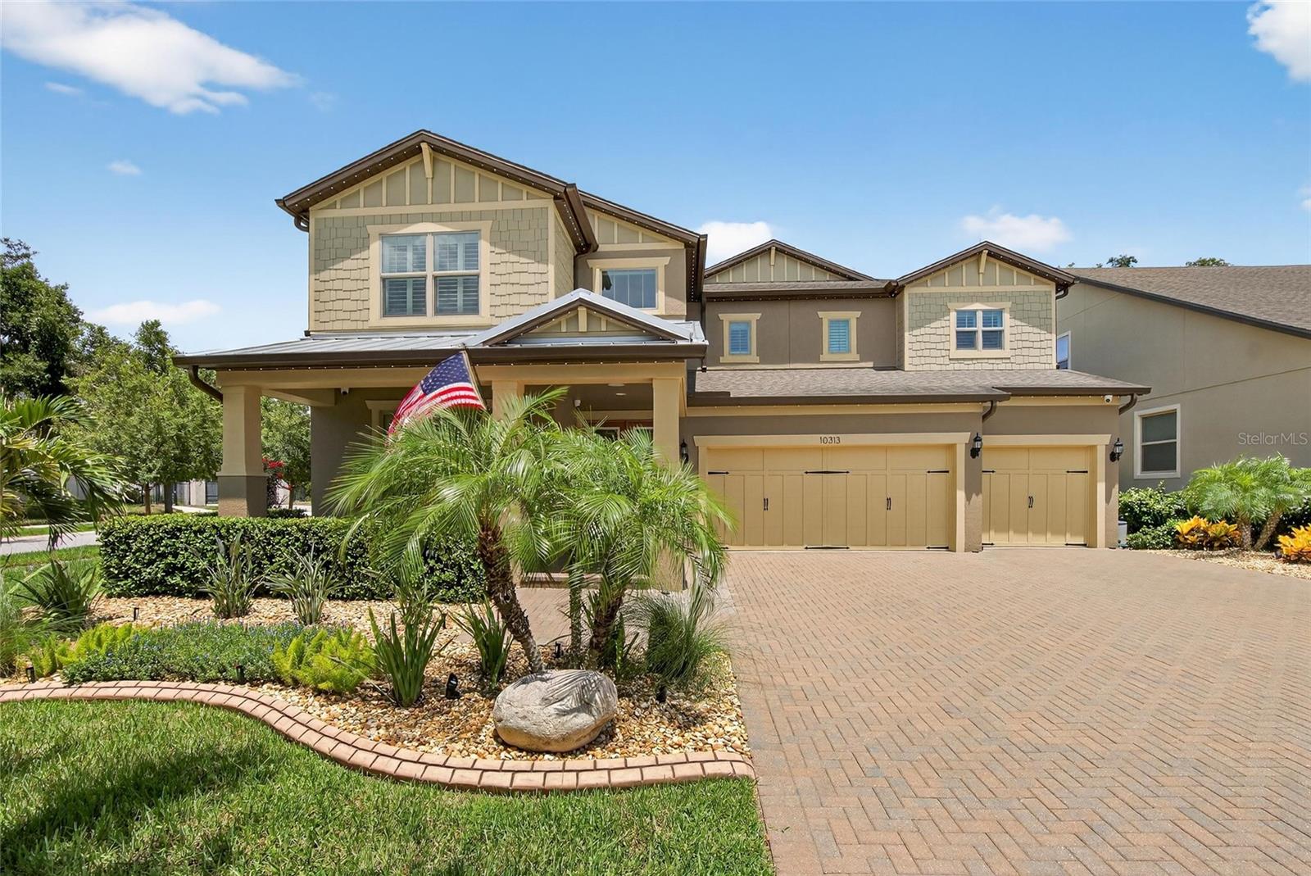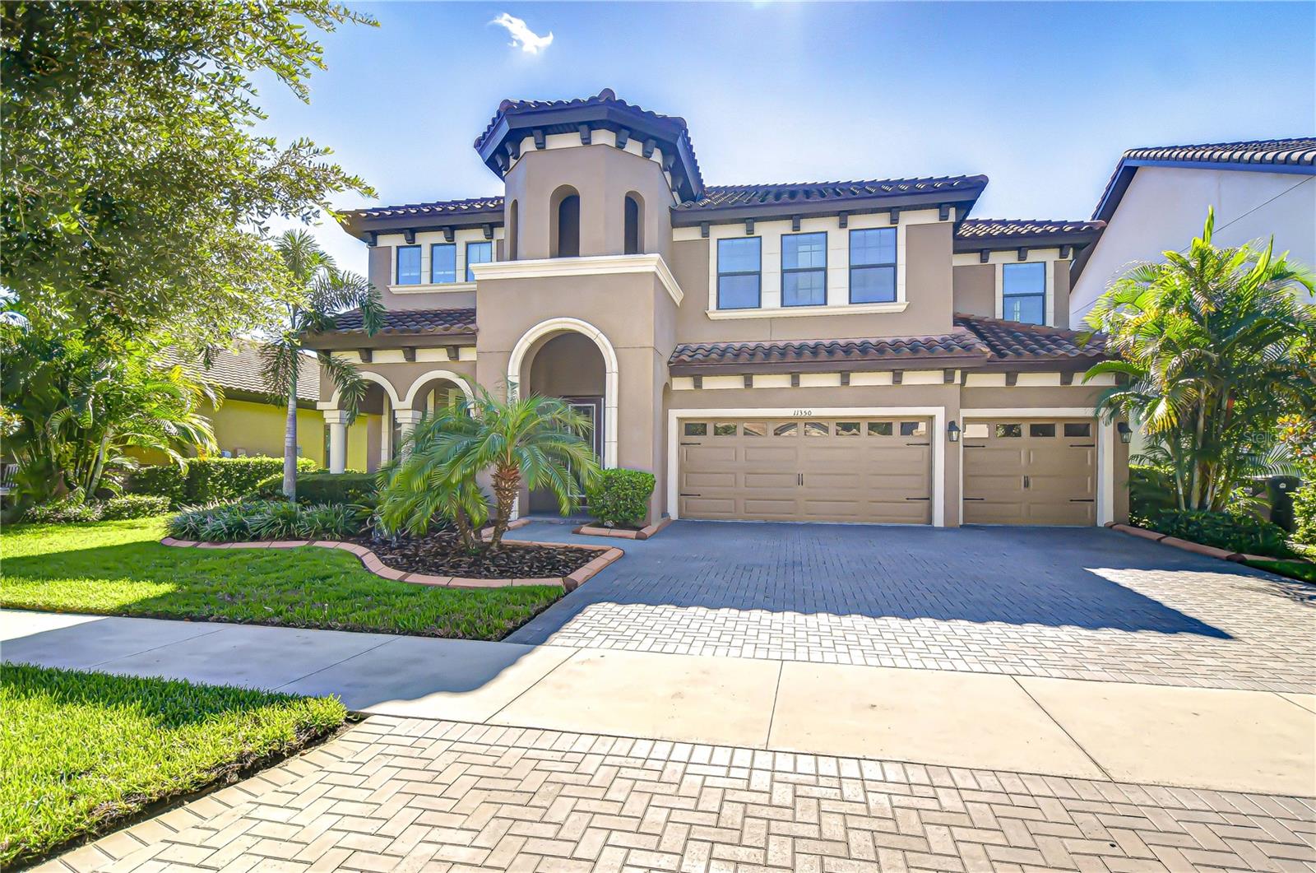10313 Scarlet Chase Drive, Riverview, FL 33569
Property Photos

Would you like to sell your home before you purchase this one?
Priced at Only: $899,900
For more Information Call:
Address: 10313 Scarlet Chase Drive, Riverview, FL 33569
Property Location and Similar Properties
- MLS#: TB8401965 ( Residential )
- Street Address: 10313 Scarlet Chase Drive
- Viewed: 32
- Price: $899,900
- Price sqft: $161
- Waterfront: No
- Year Built: 2017
- Bldg sqft: 5589
- Bedrooms: 4
- Total Baths: 4
- Full Baths: 4
- Garage / Parking Spaces: 3
- Days On Market: 101
- Additional Information
- Geolocation: 27.8495 / -82.3158
- County: HILLSBOROUGH
- City: Riverview
- Zipcode: 33569
- Subdivision: Starling Oaks
- Elementary School: Sessums
- Middle School: Rodgers
- High School: Riverview
- Provided by: KINGS REALTY & PROPERTY MGMT.
- DMCA Notice
-
DescriptionMust see property with many upgrades!!! This beautiful property was built in 2017 and boasts a spacious, finished area of 4,370 heated square feet. There are 4 bedrooms, 4 baths, a large media room, and an open floor plan that spans the living room and kitchen areas. This gated community home is located in the starling oaks community of riverview, just a short ride to downtown tampa, st. Petersburg/clearwater and orlando. There were many upgrades completed in the home such as new hvac systems with air purifiers, new kitchen with appliances and counters, new hurricane impact windows and slider, resurfaced pool and spa with new pool equipment (heating, salt, etc. ), new generator (supports the entire home), and new lighting and fixtures throughout. If thats not enough there are also many app driven features controlling indoor/outdoor lighting, security, and more... The roof is only 8 years old. This home is move in ready. See mls attachments for full list of upgrades.
Payment Calculator
- Principal & Interest -
- Property Tax $
- Home Insurance $
- HOA Fees $
- Monthly -
For a Fast & FREE Mortgage Pre-Approval Apply Now
Apply Now
 Apply Now
Apply NowFeatures
Building and Construction
- Covered Spaces: 0.00
- Exterior Features: SprinklerIrrigation, Lighting, OutdoorGrill, OutdoorKitchen, Other, RainGutters
- Fencing: Fenced, Vinyl
- Flooring: CeramicTile, Wood
- Living Area: 4370.00
- Other Structures: OutdoorKitchen
- Roof: Shingle
Property Information
- Property Condition: NewConstruction
Land Information
- Lot Features: CornerLot, Landscaped
School Information
- High School: Riverview-HB
- Middle School: Rodgers-HB
- School Elementary: Sessums-HB
Garage and Parking
- Garage Spaces: 3.00
- Open Parking Spaces: 0.00
- Parking Features: Driveway, Garage, GarageDoorOpener
Eco-Communities
- Pool Features: Heated, InGround, ScreenEnclosure, SaltWater
- Water Source: Public
Utilities
- Carport Spaces: 0.00
- Cooling: CentralAir, CeilingFans
- Heating: Electric
- Pets Allowed: Yes
- Sewer: PublicSewer
- Utilities: ElectricityAvailable, ElectricityConnected, HighSpeedInternetAvailable, SewerAvailable, SewerConnected, WaterAvailable, WaterConnected
Amenities
- Association Amenities: Gated
Finance and Tax Information
- Home Owners Association Fee Includes: Trash
- Home Owners Association Fee: 165.00
- Insurance Expense: 0.00
- Net Operating Income: 0.00
- Other Expense: 0.00
- Pet Deposit: 0.00
- Security Deposit: 0.00
- Tax Year: 2024
- Trash Expense: 0.00
Other Features
- Appliances: Cooktop, Dryer, Dishwasher, ExhaustFan, ElectricWaterHeater, Disposal, IceMaker, Microwave, Range, Refrigerator, WaterSoftener, Washer
- Country: US
- Interior Features: BuiltInFeatures, ChairRail, CeilingFans, CrownMolding, EatInKitchen, HighCeilings, KitchenFamilyRoomCombo, OpenFloorplan, StoneCounters, SmartHome, WalkInClosets, WoodCabinets, WindowTreatments, SeparateFormalDiningRoom
- Legal Description: STARLING OAKS LOT 18
- Levels: Two
- Area Major: 33569 - Riverview
- Occupant Type: Vacant
- Parcel Number: U-28-30-20-A1N-000000-00018.0
- The Range: 0.00
- View: Pool
- Views: 32
- Zoning Code: RSC-9
Similar Properties
Nearby Subdivisions
Aberdeen Creek
Boyette Creek Ph 1
Boyette Creek Ph 2
Boyette Farms Ph 1
Boyette Fields
Boyette Park Ph 1/a 1/b 1/d
Boyette Park Ph 1a 1b 1d
Boyette Park Ph 1e2a2b3
Boyette Spgs Sec A
Boyette Spgs Sec A Un #1
Boyette Spgs Sec A Un 1
Boyette Spgs Sec A Un 2
Boyette Spgs Sec A Unit
Boyette Springs
Creek View
Cristina Ph Iii Unit 2
D0l Bell Creek Landing
D0l | Bell Creek Landing
Echo Park
Enclave At Boyette
Estates At Riversedge
Estuary Ph 1 4
Estuary Ph 2
Hammock Crest
Hawks Fern
Hawks Fern Ph 2
Hawks Fern Ph 3
Hawks Grove
Lake St Charles
Manors At Forest Glen
Mellowood Creek
Moss Creek Sub
Moss Landing
Moss Landing Ph 1
Paddock Oaks
Parkway Center Single Family P
Peninsula At Rhodine Lake
Preserve At Riverview
Ridgewood
Rivercrest Ph 02
Rivercrest Ph 1a
Rivercrest Ph 1b1
Rivercrest Ph 1b3
Rivercrest Ph 1b4
Rivercrest Ph 2 Prcl K An
Rivercrest Ph 2 Prcl N
Rivercrest Ph 2 Prcl O An
Rivercrest Ph 2b2/2c
Rivercrest Ph 2b22c
Riverglen
Riverglen Riverwatch Gated Se
Riverplace Sub
Rodney Johnsons Riverview Hig
Shadow Ridge
Shadow Run
Shadow Run Unit 1
Shadow Run Unit No 1
South Fork
Starling Oaks
Stoner Woods Sub
Tropical Acres
Tropical Acres Unit 2
Unplatted
Waterford On The Alafia

- Sara Oquendo, REALTOR ®
- Tropic Shores Realty
- Mobile: 352.428.8657
- saraoquendo1972@gmail.com











































































